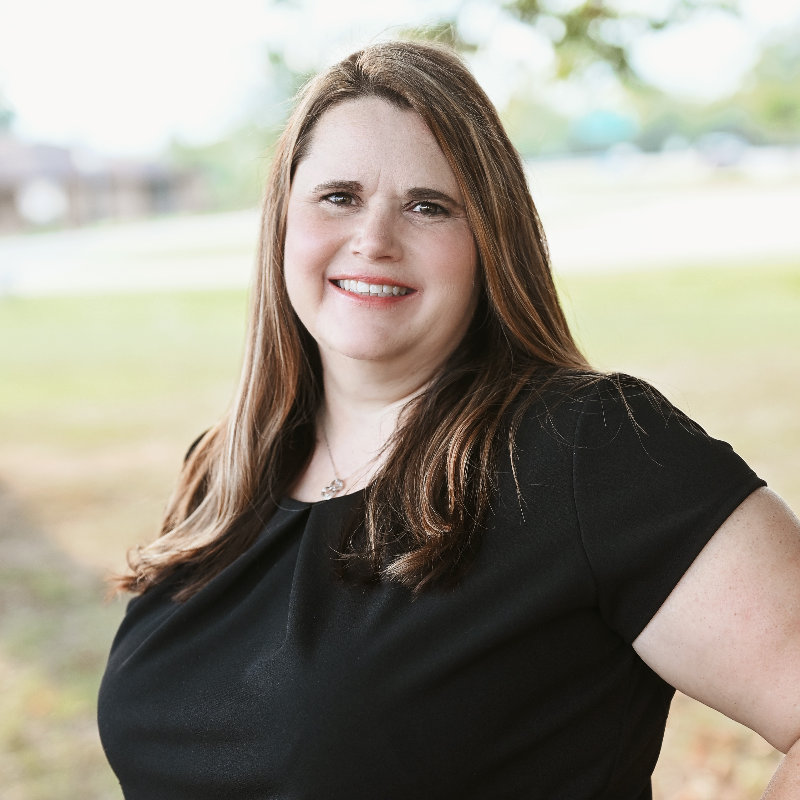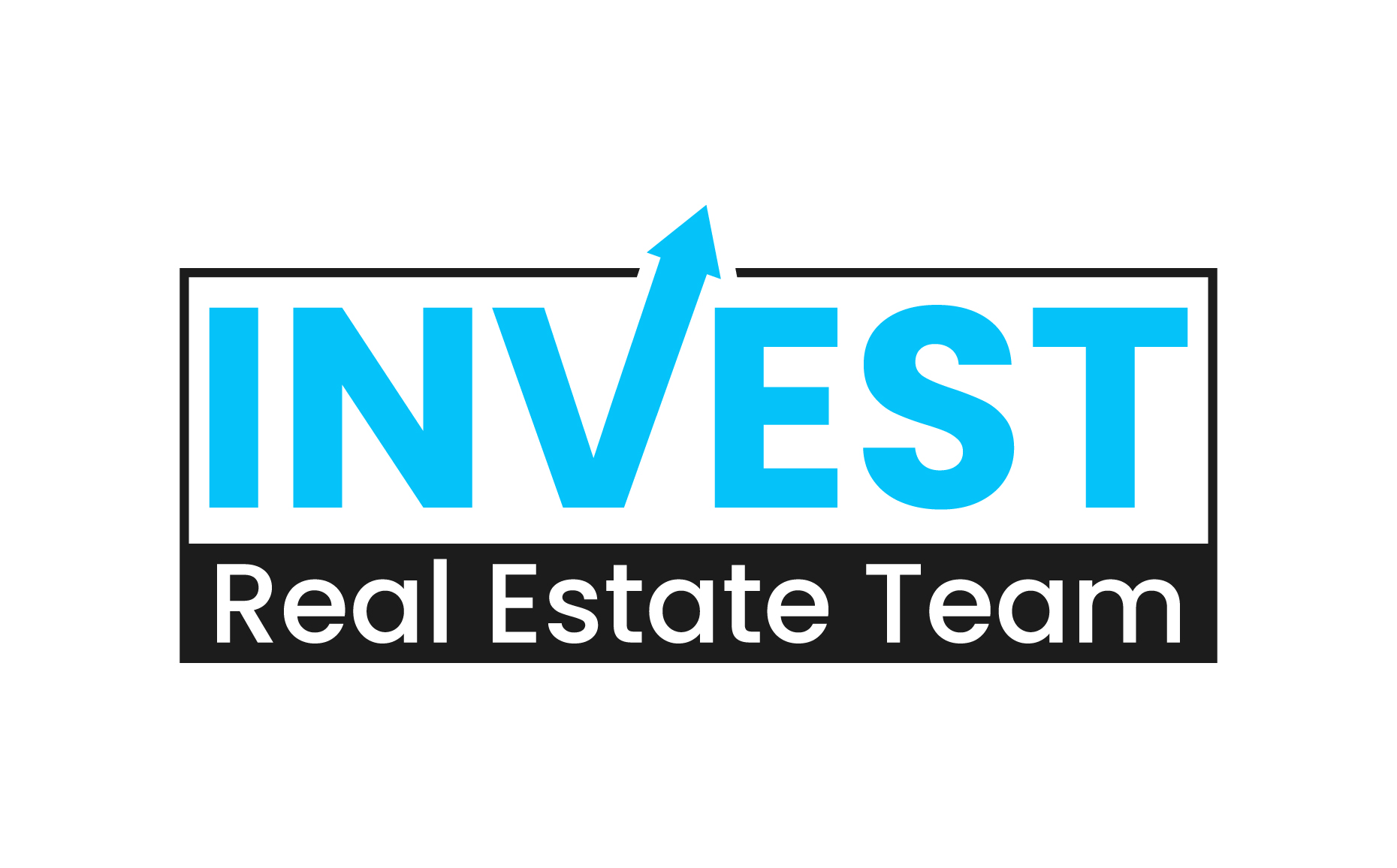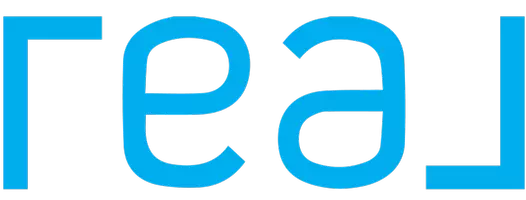86 Ridgeline Carlton Landing, OK 74432

UPDATED:
Key Details
Property Type Single Family Home
Sub Type Single Family Residence
Listing Status Active
Purchase Type For Sale
Square Footage 4,306 sqft
Price per Sqft $464
Subdivision Carlton Landing Phase 2
MLS Listing ID 2435806
Style Craftsman
Bedrooms 6
Full Baths 5
Half Baths 1
Condo Fees $2,400/ann
HOA Fees $2,400/ann
HOA Y/N Yes
Total Fin. Sqft 4306
Year Built 2018
Annual Tax Amount $9,966
Tax Year 2023
Lot Size 0.350 Acres
Acres 0.35
Property Sub-Type Single Family Residence
Property Description
Upon entering through double front doors, you are greeted by a spacious front porch with comfortable seating, ideal for soaking in the tranquil lake views. The expansive deck, equipped with auto screens for year-round enjoyment, offers stunning aerial views from both the second and third floors. The main level boasts a chef's kitchen, with two additional kitchens—one in the walkout basement and another in the private apartment—making this home an entertainer's dream.
Designed for luxury and convenience, the home features two master suites on the main and upper levels. The upstairs master suite includes an oversized shower with multiple heads and glass walls on three sides. The additional five bedrooms include a bunk room in the basement, a main-floor bedroom, three upper-floor rooms, and two in the apartment, which also offers a cozy sleeping loft.
Two spacious living areas provide room for relaxation, while the downstairs bunk room doubles as a game room with a seating area and shuffleboard. Additional features include a 2-car garage, storm shelter, and two laundry rooms—one in the main house and one in the apartment.
This extraordinary home, with its panoramic lake views, thoughtful design, and unmatched location, offers an unparalleled lifestyle in the heart of Carlton Landing. Whether enjoying the screened deck, exploring trails, or enjoying the marina and community amenities, this lakeside haven is truly one of a kind.
Location
State OK
County Pittsburg
Community Marina
Direction North
Body of Water Eufaula Lake
Rooms
Other Rooms None, Garage Apartment
Basement Full
Interior
Interior Features Granite Counters, Other, Programmable Thermostat
Heating Electric, Heat Pump
Cooling Central Air, 3+ Units
Flooring Carpet, Tile
Fireplaces Number 1
Fireplaces Type Gas Log, Outside
Fireplace Yes
Window Features Wood Frames
Appliance Dishwasher, Disposal, Microwave, Other, Oven, Range, Tankless Water Heater
Heat Source Electric, Heat Pump
Exterior
Exterior Feature Fire Pit, Other
Parking Features Detached, Garage
Garage Spaces 2.0
Fence None
Pool None
Community Features Marina
Utilities Available Electricity Available, Natural Gas Available, Water Available
Amenities Available Park, Pool, Tennis Court(s)
Waterfront Description Beach Access,Water Access
Water Access Desc Rural
Roof Type Metal
Porch Balcony, Other, Porch
Garage true
Building
Lot Description Other
Dwelling Type House
Faces North
Entry Level Two
Foundation Basement
Lot Size Range 0.35
Sewer Public Sewer
Water Rural
Architectural Style Craftsman
Level or Stories Two
Additional Building None, Garage Apartment
Structure Type Other,Wood Frame
Schools
Elementary Schools Carlton Landing
High Schools Carlton Landing
School District Carlton Landing - Sch Dist (A18)
Others
Senior Community No
Tax ID 2108-00-016-009-0-009-00
Security Features Storm Shelter
Acceptable Financing Conventional, FHA, VA Loan
Membership Fee Required 2400.0
Green/Energy Cert Other
Listing Terms Conventional, FHA, VA Loan
Virtual Tour https://www.tourfactory.com/idxr3176377
GET MORE INFORMATION





