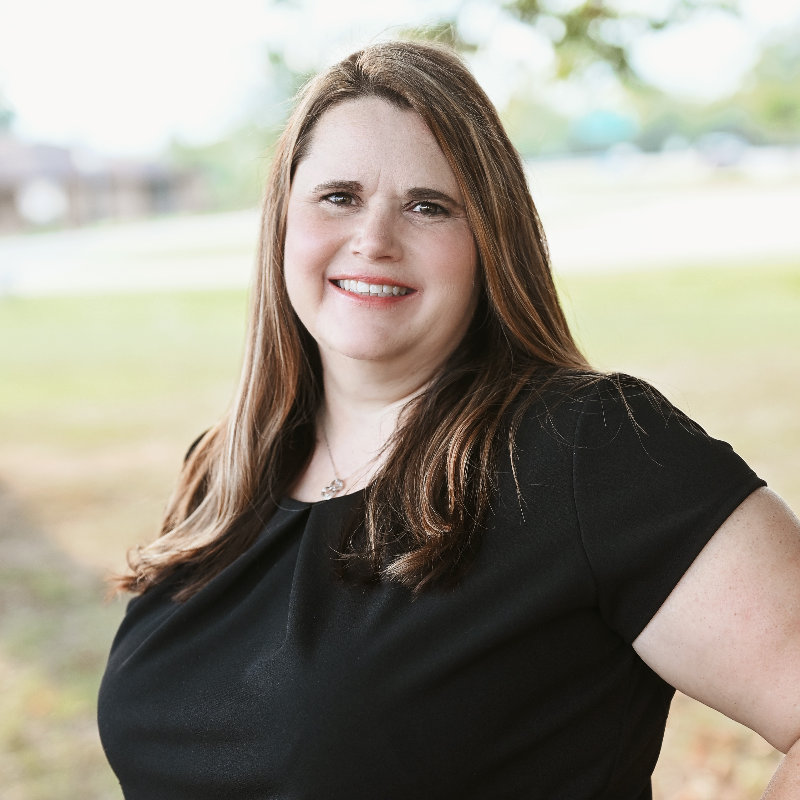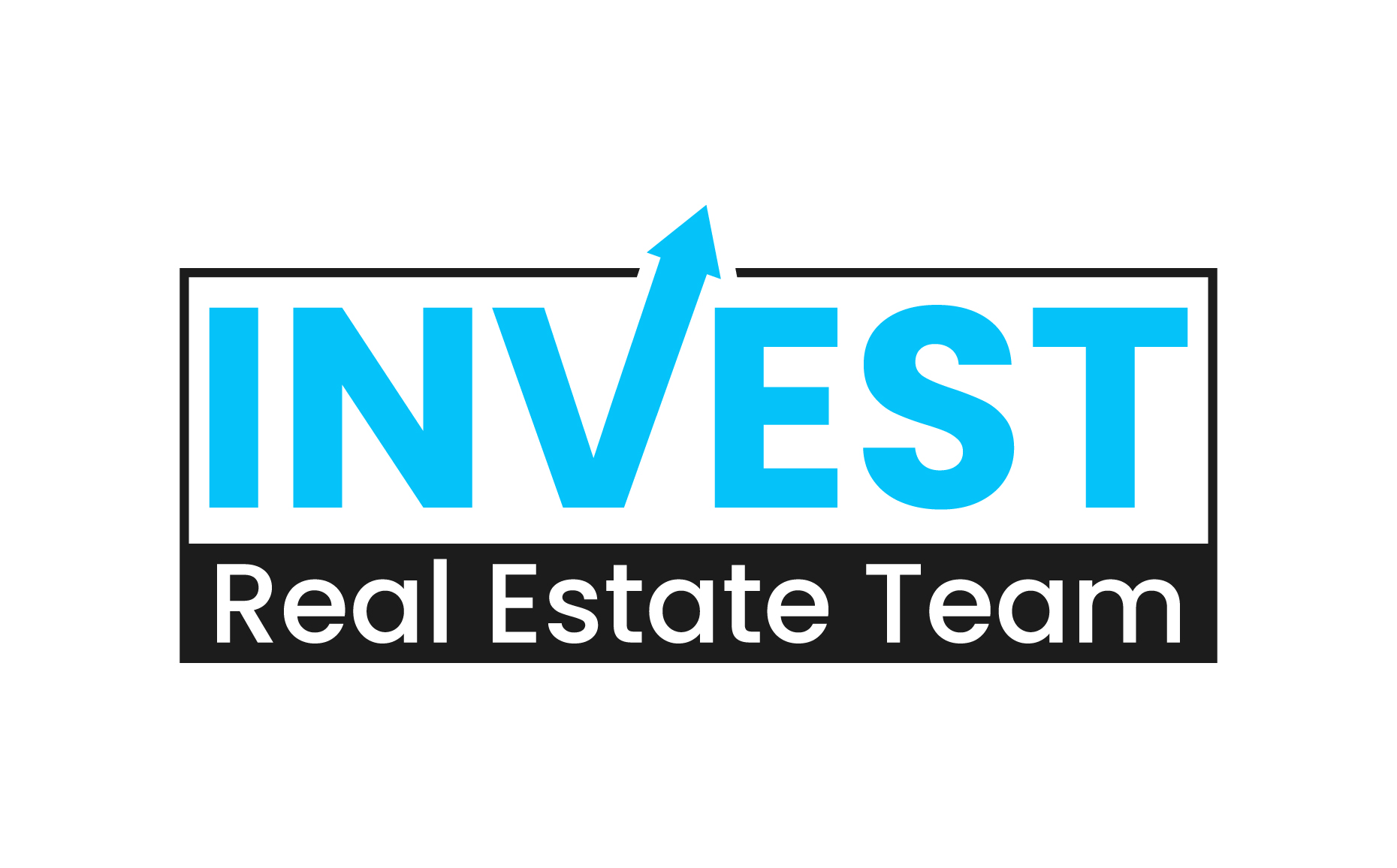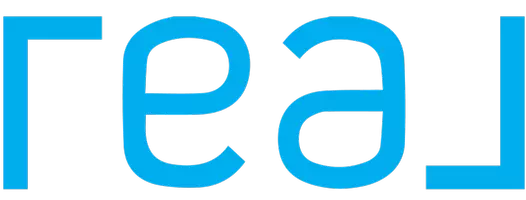420 K ST SW Ardmore, OK 73401

UPDATED:
Key Details
Property Type Single Family Home
Sub Type Single Family Residence
Listing Status Pending
Purchase Type For Sale
Square Footage 2,628 sqft
Price per Sqft $96
Subdivision Roselawn
MLS Listing ID 2434658
Style Other
Bedrooms 4
Full Baths 2
HOA Y/N No
Total Fin. Sqft 2628
Year Built 1940
Annual Tax Amount $2,043
Tax Year 2023
Lot Size 8,712 Sqft
Acres 0.2
Property Sub-Type Single Family Residence
Property Description
*Window in den/family room is being replaced 05/2025.
Location
State OK
County Carter
Direction West
Rooms
Other Rooms Other
Basement Crawl Space
Interior
Interior Features Other, Ceiling Fan(s), Electric Range Connection
Heating Electric, Heat Pump
Cooling Central Air
Flooring Carpet, Wood Veneer
Fireplaces Number 1
Fireplace Yes
Window Features Other
Appliance Cooktop, Dishwasher, Electric Water Heater, Microwave, Oven, Range
Heat Source Electric, Heat Pump
Laundry Washer Hookup, Electric Dryer Hookup
Exterior
Exterior Feature Other
Parking Features Carport, Detached, Garage
Garage Spaces 2.0
Fence Privacy
Pool In Ground, Liner
Utilities Available Other
Water Access Desc Public
Roof Type Asphalt,Fiberglass
Porch Covered, Deck, Patio, Porch
Garage true
Building
Lot Description Other
Dwelling Type House
Faces West
Entry Level Two
Foundation Crawlspace
Lot Size Range 0.2
Sewer Public Sewer
Water Public
Architectural Style Other
Level or Stories Two
Additional Building Other
Structure Type Asbestos,Other
Schools
Elementary Schools Lincoln
High Schools Ardmore
School District Ardmore - Sch Dist (Ad2)
Others
Senior Community No
Tax ID 1130-00-007-005-0-001-00
Security Features No Safety Shelter
Acceptable Financing Conventional, Other
Listing Terms Conventional, Other
Virtual Tour https://www.zillow.com/view-imx/ee4251d9-1733-42df-a494-1b8a830236c8?setAttribution=mls&wl=true&initialViewType=pano&utm_source=dashboard
GET MORE INFORMATION





