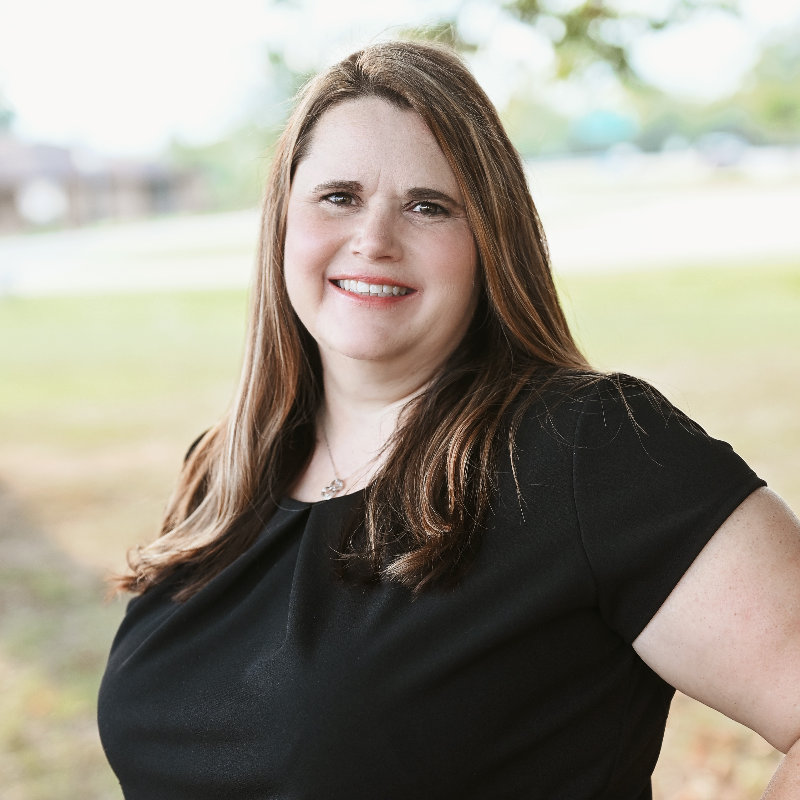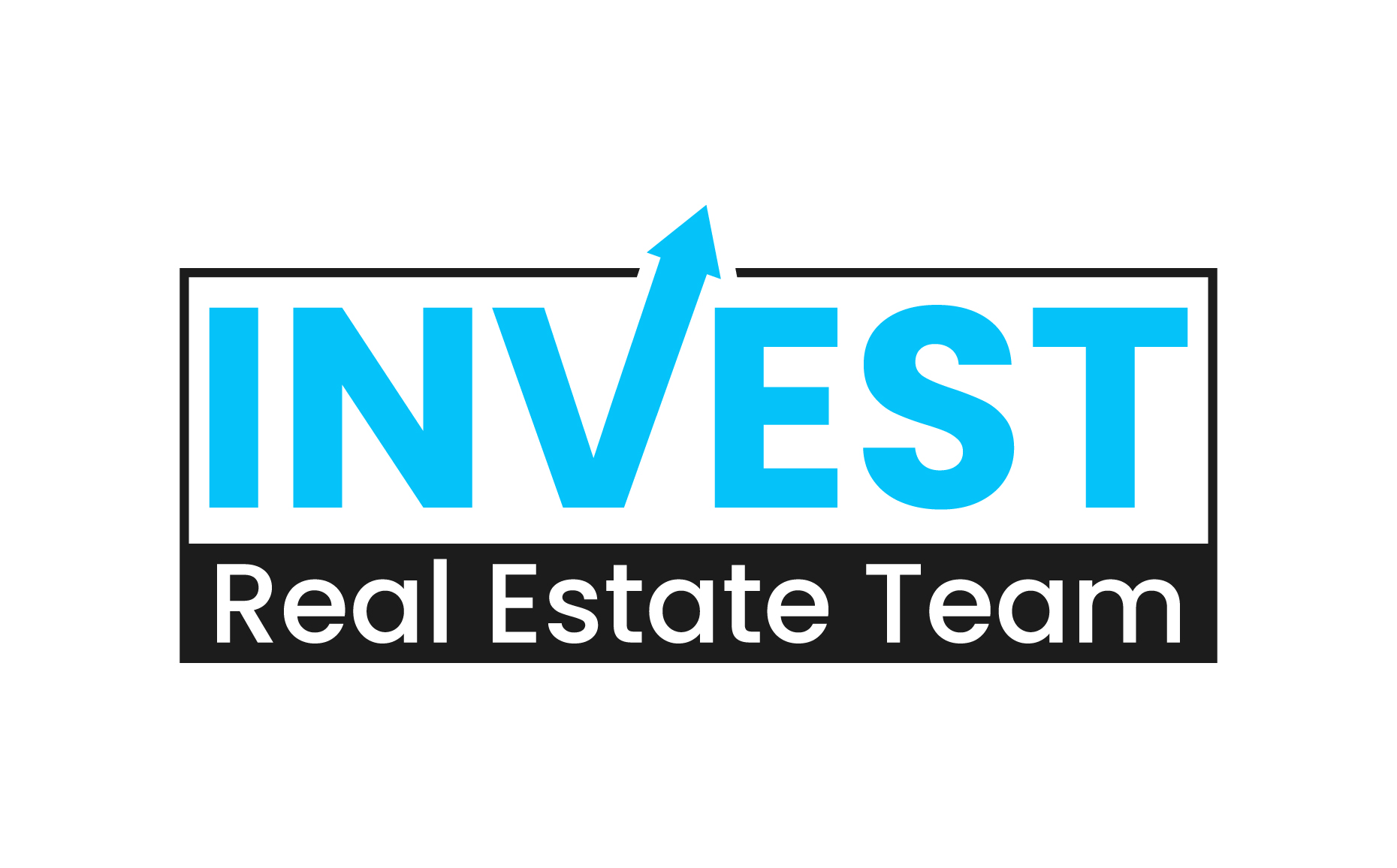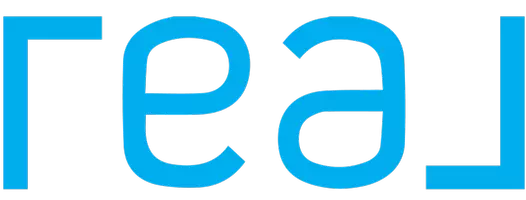12901 S 21st PL E Jenks, OK 74037

UPDATED:
Key Details
Property Type Single Family Home
Sub Type Single Family Residence
Listing Status Active
Purchase Type For Sale
Square Footage 1,950 sqft
Price per Sqft $191
Subdivision Frazier Meadows I
MLS Listing ID 2501178
Style Other
Bedrooms 4
Full Baths 2
Condo Fees $125/qua
Construction Status Under Construction
HOA Fees $125/qua
HOA Y/N Yes
Total Fin. Sqft 1950
Year Built 2025
Annual Tax Amount $982
Tax Year 2023
Lot Size 6,534 Sqft
Acres 0.15
Property Sub-Type Single Family Residence
Property Description
Location
State OK
County Tulsa
Community Gutter(S), Sidewalks
Direction West
Rooms
Other Rooms None
Basement None
Interior
Interior Features Attic, High Speed Internet, Quartz Counters, Stone Counters, Cable TV, Ceiling Fan(s), Gas Range Connection
Heating Central, Gas
Cooling Central Air
Flooring Carpet, Tile
Fireplace No
Window Features Vinyl
Appliance Convection Oven, Dishwasher, Electric Water Heater, Disposal, Microwave, Oven, Range, Stove
Heat Source Central, Gas
Laundry Washer Hookup, Electric Dryer Hookup
Exterior
Exterior Feature Sprinkler/Irrigation, Rain Gutters
Parking Features Attached, Garage
Garage Spaces 3.0
Fence None
Pool None
Community Features Gutter(s), Sidewalks
Utilities Available Cable Available, Electricity Available, Natural Gas Available, Water Available
Amenities Available Clubhouse, Other, Park, Pool
Water Access Desc Public
Roof Type Asphalt,Fiberglass
Porch Covered, Patio, Porch
Garage true
Building
Lot Description Corner Lot
Dwelling Type House
Faces West
Entry Level One
Foundation Slab
Lot Size Range 0.15
Sewer Public Sewer
Water Public
Architectural Style Other
Level or Stories One
Additional Building None
Structure Type Brick,Vinyl Siding,Wood Frame
Construction Status Under Construction
Schools
Elementary Schools Central
Middle Schools Bixby
High Schools Bixby
School District Bixby - Sch Dist (4)
Others
Pets Allowed Yes
Senior Community No
Tax ID 60425-73-05-43270
Security Features No Safety Shelter,Smoke Detector(s)
Acceptable Financing Conventional, FHA, VA Loan
Membership Fee Required 125.0
Listing Terms Conventional, FHA, VA Loan
Pets Allowed Yes
GET MORE INFORMATION





