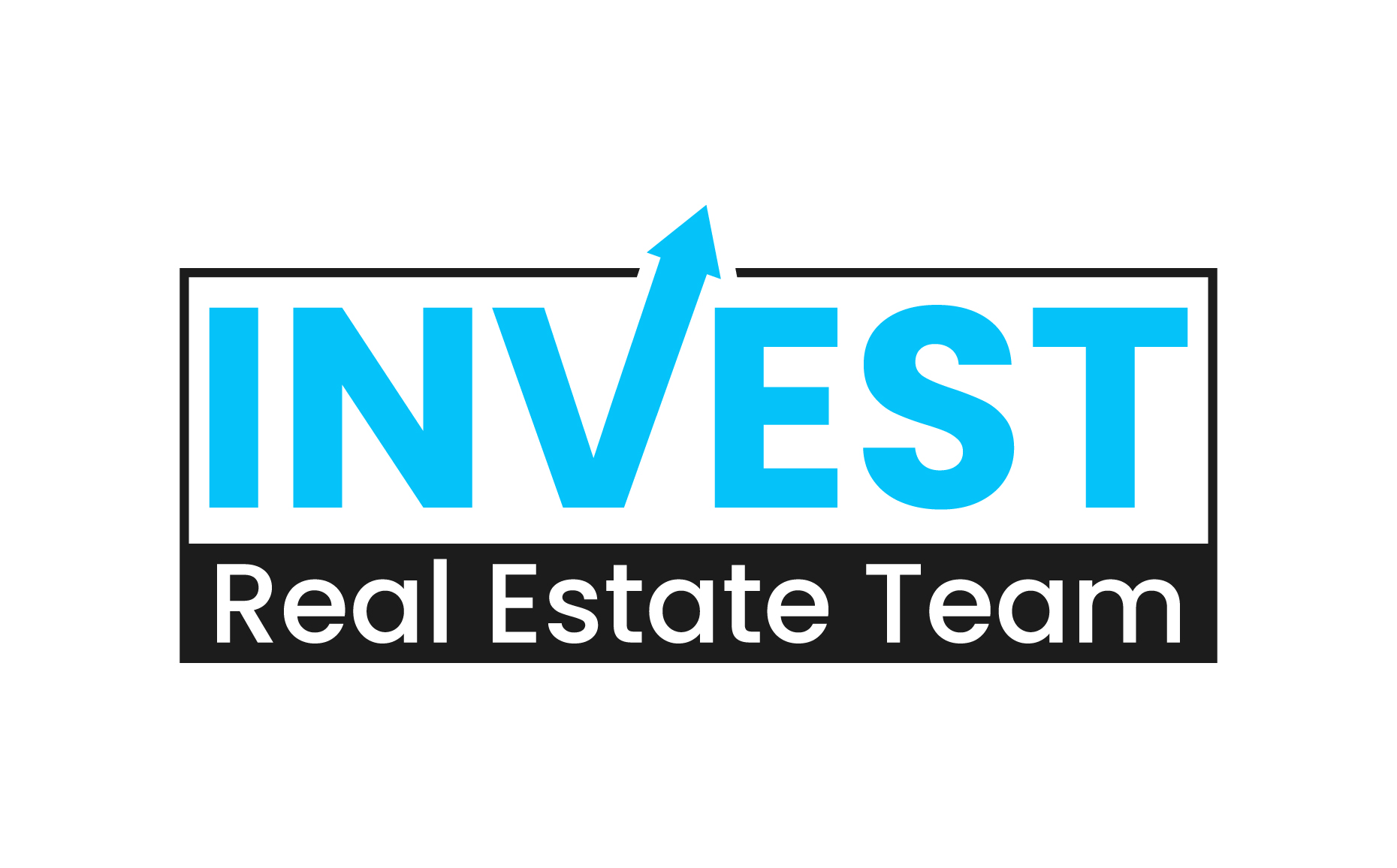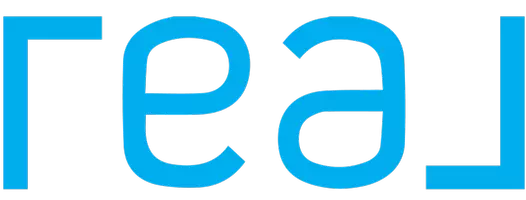8512 E 121st ST S Bixby, OK 74008
OPEN HOUSE
Tue May 20, 11:00am - 2:00pm
UPDATED:
Key Details
Property Type Single Family Home
Sub Type Single Family Residence
Listing Status Active
Purchase Type For Sale
Square Footage 1,961 sqft
Price per Sqft $178
Subdivision Houser Addn
MLS Listing ID 2512943
Style Contemporary
Bedrooms 4
Full Baths 2
HOA Y/N No
Total Fin. Sqft 1961
Year Built 1985
Annual Tax Amount $2,526
Tax Year 2024
Lot Size 0.459 Acres
Acres 0.459
Property Sub-Type Single Family Residence
Property Description
Relax in the luxurious master suite with a walk-in closet and en-suite bathroom featuring a double vanity.. The backyard oasis is perfect for entertaining with a covered patio,, and plenty of room to roam. Don't miss out on this incredible opportunity to make this house your forever home!
Location
State OK
County Tulsa
Community Gutter(S), Sidewalks
Direction North
Rooms
Other Rooms Shed(s), Workshop, Gazebo
Basement None, Crawl Space
Interior
Interior Features Granite Counters, High Ceilings, High Speed Internet, Cable TV, Vaulted Ceiling(s), Gas Oven Connection
Heating Central, Electric, Gas
Cooling Central Air
Flooring Other, Tile, Wood
Fireplaces Number 1
Fireplace Yes
Window Features Vinyl
Appliance Dishwasher, Disposal, Gas Water Heater, Ice Maker, Microwave, Oven, Range, Refrigerator
Heat Source Central, Electric, Gas
Laundry Washer Hookup, Electric Dryer Hookup, Gas Dryer Hookup
Exterior
Exterior Feature Rain Gutters
Parking Features Attached, Boat, Garage, Other, RV Access/Parking, Storage, Workshop in Garage
Garage Spaces 2.0
Fence Privacy
Pool None
Community Features Gutter(s), Sidewalks
Utilities Available Cable Available, Electricity Available, Natural Gas Available, Phone Available, Water Available
Water Access Desc Public
Roof Type Asphalt,Fiberglass
Porch Covered, Deck, Patio, Porch
Garage true
Building
Lot Description None
Dwelling Type House
Faces North
Entry Level One
Foundation Crawlspace
Lot Size Range 0.459
Sewer Public Sewer
Water Public
Architectural Style Contemporary
Level or Stories One
Additional Building Shed(s), Workshop, Gazebo
Structure Type Concrete,Stone
Schools
Elementary Schools East (Formerly Northeast)
Middle Schools Bixby
High Schools Bixby
School District Bixby - Sch Dist (4)
Others
Senior Community No
Tax ID 57775-73-01-00400
Security Features No Safety Shelter,Smoke Detector(s)
Acceptable Financing Conventional, FHA, VA Loan
Listing Terms Conventional, FHA, VA Loan
GET MORE INFORMATION




