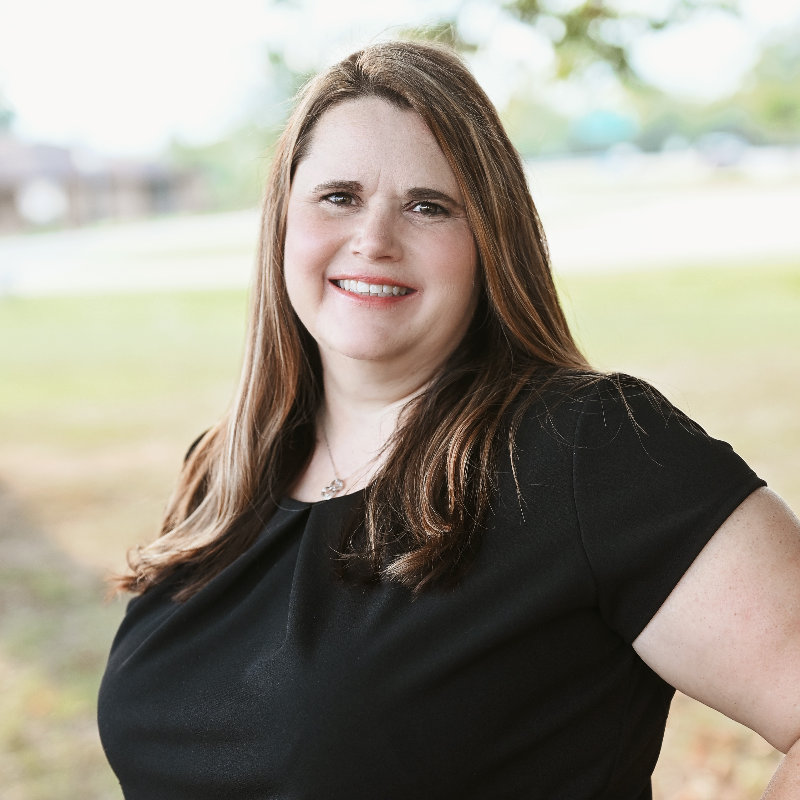17834 E 93rd ST Owasso, OK 74055

Open House
Sun Sep 21, 2:00pm - 4:00pm
UPDATED:
Key Details
Property Type Single Family Home
Sub Type Single Family Residence
Listing Status Active
Purchase Type For Sale
Square Footage 3,554 sqft
Price per Sqft $154
Subdivision Eastwood Lake Estates V
MLS Listing ID 2530978
Bedrooms 3
Full Baths 4
Condo Fees $250/ann
HOA Fees $250/ann
HOA Y/N Yes
Total Fin. Sqft 3554
Year Built 1989
Annual Tax Amount $3,186
Tax Year 2024
Lot Size 1.006 Acres
Acres 1.006
Property Sub-Type Single Family Residence
Property Description
Location
State OK
County Rogers
Community Gutter(S)
Direction North
Rooms
Other Rooms Second Garage, Workshop
Basement None
Interior
Interior Features Central Vacuum, High Ceilings, High Speed Internet, Other, Quartz Counters, Stone Counters, Cable TV, Wired for Data, Ceiling Fan(s), Electric Oven Connection, Gas Range Connection, Programmable Thermostat, Insulated Doors
Heating Central, Gas, Multiple Heating Units, Zoned
Cooling Central Air, 2 Units, Zoned
Flooring Tile
Fireplaces Number 1
Fireplaces Type Blower Fan, Wood Burning
Equipment Generator
Fireplace Yes
Window Features Vinyl,Insulated Windows
Appliance Built-In Oven, Cooktop, Double Oven, Dishwasher, Electric Water Heater, Disposal, Gas Water Heater, Ice Maker, Microwave, Oven, Range, Trash Compactor, Tankless Water Heater, Water Heater
Heat Source Central, Gas, Multiple Heating Units, Zoned
Laundry Washer Hookup, Electric Dryer Hookup, Gas Dryer Hookup
Exterior
Exterior Feature Concrete Driveway, Landscaping, Lighting, Rain Gutters
Parking Features Attached, Detached, Garage, Shelves, Storage, Workshop in Garage
Garage Spaces 4.0
Fence Chain Link, Full, Privacy
Pool Gunite, In Ground
Community Features Gutter(s)
Utilities Available Cable Available, Electricity Available, Fiber Optic Available, Natural Gas Available, High Speed Internet Available, Phone Available, Satellite Internet Available, Water Available
Amenities Available Other
Water Access Desc Rural
Roof Type Asphalt,Fiberglass
Porch Covered, Patio, Porch
Garage true
Building
Lot Description Mature Trees
Dwelling Type House
Faces North
Entry Level Two
Foundation Slab
Lot Size Range 1.006
Sewer Septic Tank
Water Rural
Level or Stories Two
Additional Building Second Garage, Workshop
Structure Type Stone,Wood Frame
Schools
Elementary Schools Stone Canyon
High Schools Owasso
School District Owasso - Sch Dist (11)
Others
Senior Community No
Tax ID 660020443
Security Features Safe Room Interior,Security System Owned,Smoke Detector(s)
Acceptable Financing Conventional, FHA, USDA Loan, VA Loan
Membership Fee Required 250.0
Green/Energy Cert Doors, Insulation, Windows
Listing Terms Conventional, FHA, USDA Loan, VA Loan
GET MORE INFORMATION





