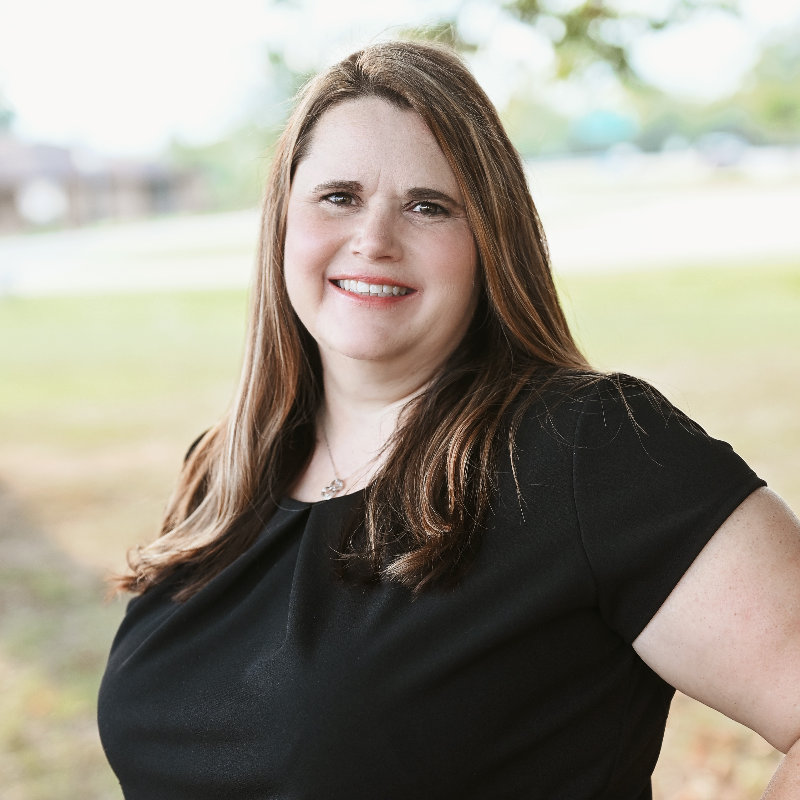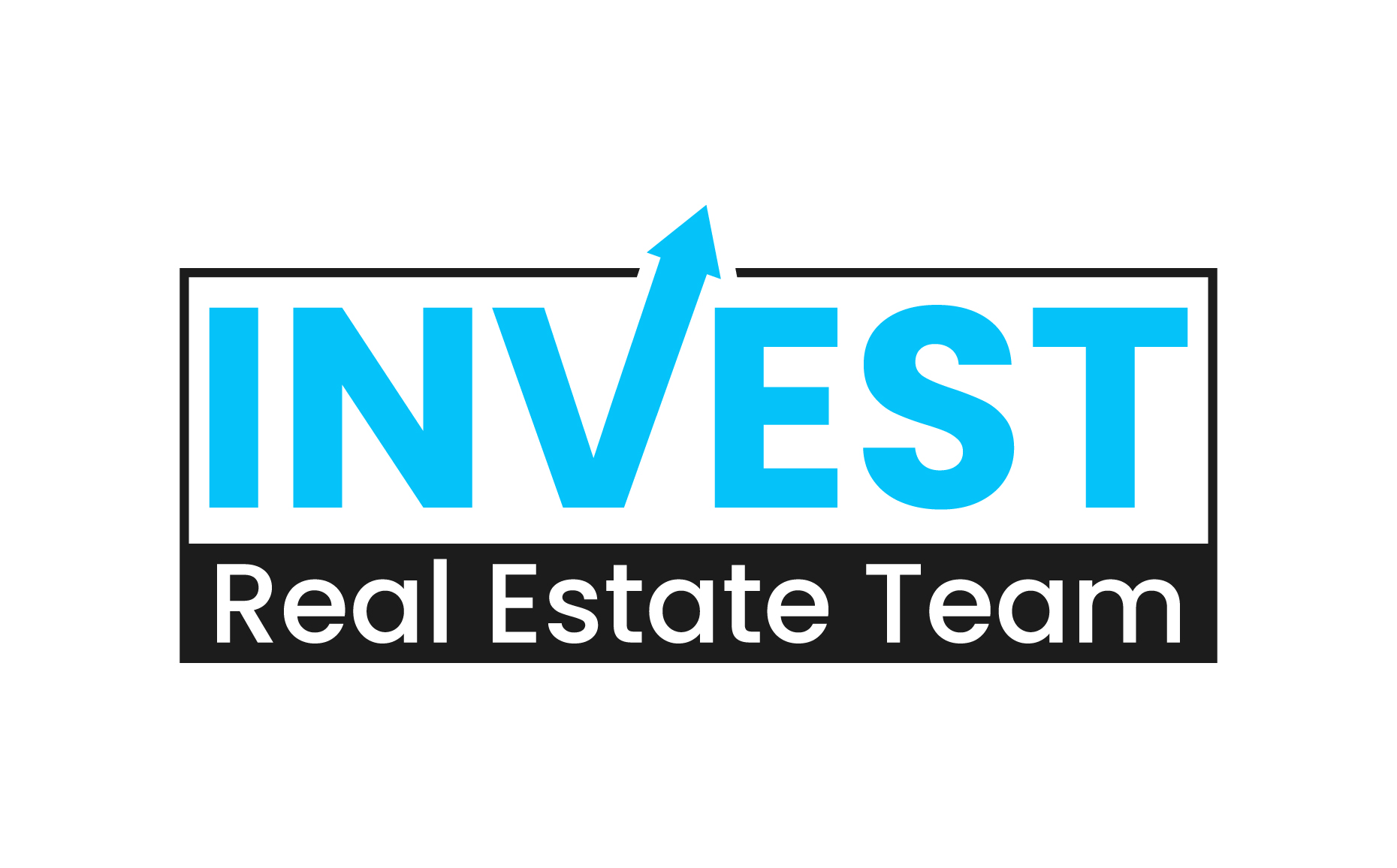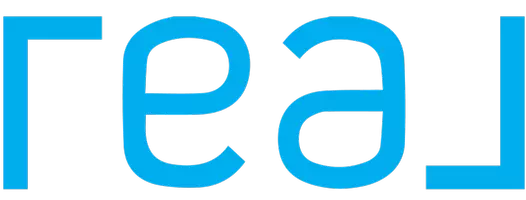7157 E 131st CT S Bixby, OK 74008

UPDATED:
Key Details
Property Type Single Family Home
Sub Type Single Family Residence
Listing Status Pending
Purchase Type For Sale
Square Footage 1,880 sqft
Price per Sqft $201
Subdivision River Crest
MLS Listing ID 2531897
Style Craftsman
Bedrooms 3
Full Baths 2
Half Baths 1
Condo Fees $575/ann
Construction Status Under Construction
HOA Fees $575/ann
HOA Y/N Yes
Total Fin. Sqft 1880
Year Built 2025
Annual Tax Amount $1
Tax Year 2024
Lot Size 10,018 Sqft
Acres 0.23
Property Sub-Type Single Family Residence
Property Description
Location
State OK
County Tulsa
Direction Southwest
Rooms
Other Rooms None
Basement None
Interior
Interior Features Other, Quartz Counters, Stone Counters
Heating Central, Gas
Cooling Central Air
Flooring Vinyl
Fireplace No
Window Features Vinyl
Appliance Gas Water Heater, Oven, Range, Stove
Heat Source Central, Gas
Exterior
Exterior Feature Concrete Driveway, Other
Parking Features Attached, Garage
Garage Spaces 2.0
Fence Other
Pool None
Utilities Available Cable Available, Electricity Available, Natural Gas Available, Phone Available, Water Available
Amenities Available Gated, Other, Pool, Trail(s)
Water Access Desc Public
Roof Type Asphalt,Fiberglass
Porch Other
Garage true
Building
Lot Description None
Dwelling Type House
Faces Southwest
Entry Level One
Foundation Slab
Lot Size Range 0.23
Sewer Public Sewer
Water Public
Architectural Style Craftsman
Level or Stories One
Additional Building None
Structure Type Brick,HardiPlank Type,Wood Frame
Construction Status Under Construction
Schools
Elementary Schools Central
Middle Schools Bixby
High Schools Bixby
School District Bixby - Sch Dist (4)
Others
Senior Community No
Security Features No Safety Shelter
Acceptable Financing Conventional, FHA, VA Loan
Membership Fee Required 575.0
Green/Energy Cert Other
Listing Terms Conventional, FHA, VA Loan
GET MORE INFORMATION





