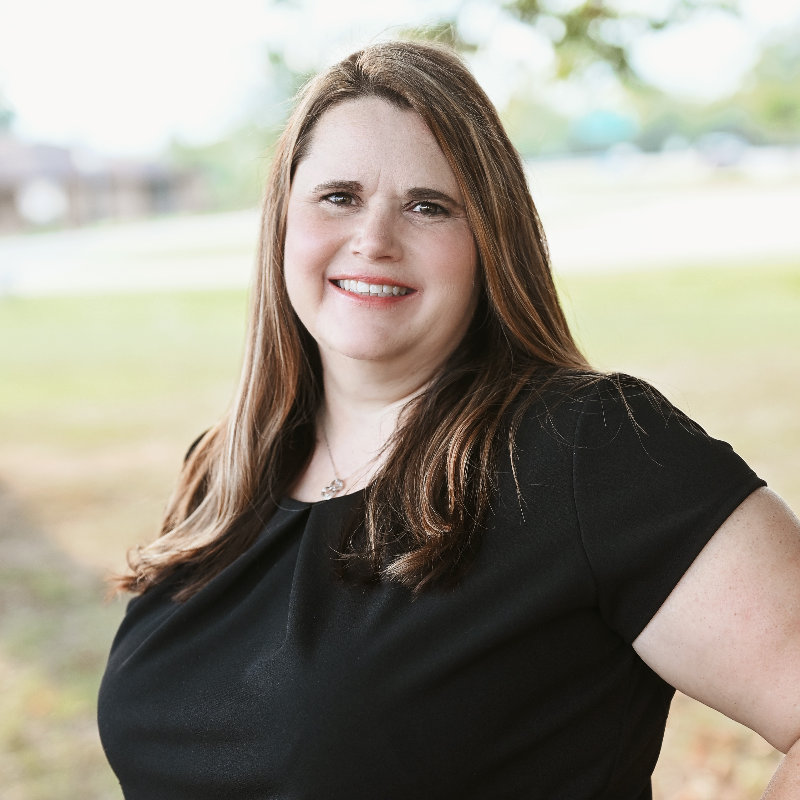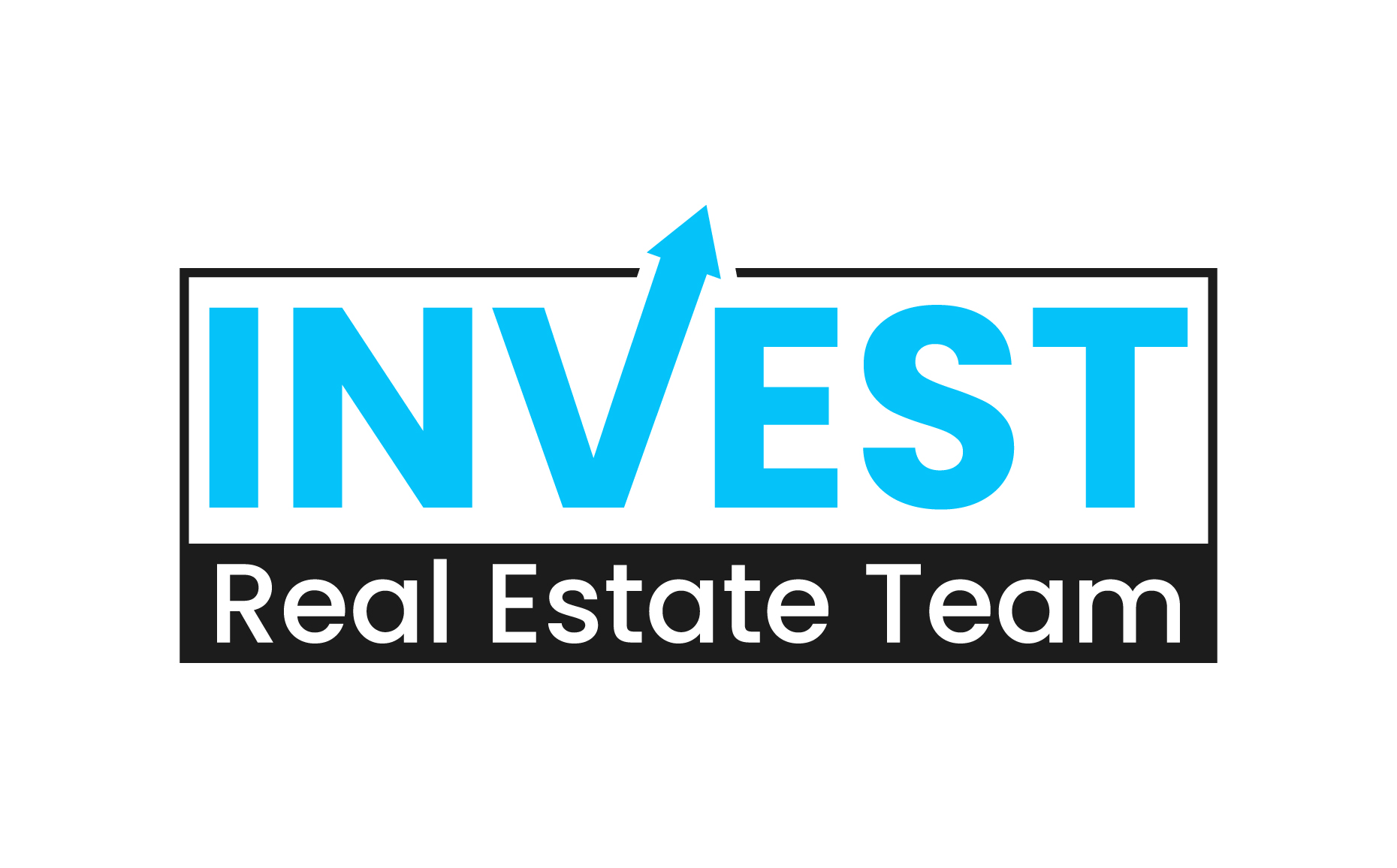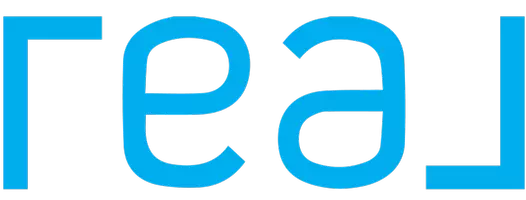2620 E 74th ST Tulsa, OK 74136

UPDATED:
Key Details
Property Type Single Family Home
Sub Type Single Family Residence
Listing Status Pending
Purchase Type For Sale
Square Footage 3,933 sqft
Price per Sqft $139
Subdivision Ridgecrest Resub
MLS Listing ID 2531734
Style English
Bedrooms 4
Full Baths 3
Half Baths 1
Condo Fees $25/ann
HOA Fees $25/ann
HOA Y/N No
Total Fin. Sqft 3933
Year Built 1980
Annual Tax Amount $4,901
Tax Year 2024
Lot Size 0.322 Acres
Acres 0.322
Property Sub-Type Single Family Residence
Property Description
Located on a corner lot in South Tulsa, this home offers an abundance of space with 4 large bedrooms, 3.5 baths, and a versatile game room. The main floor includes two en suite bedrooms—the primary suite and an in-law suite. Upstairs features two more oversized bedrooms, a fully renovated bath, and a game room with extra storage.
The updated kitchen features painted cabinetry, a built-in refrigerator, convection oven, microwave/oven combo, and a walk-in pantry with plug-ins. Flooring includes onyx tile, high-end LVP, and plush carpet with premium padding upstairs. Paint throughout is Sherwin-Williams Natural Tan with white trim.
Additional highlights include newer windows, automated lighting, recent insulation, upgraded electrical panel, and a RainSoft water softener. The oversized garage includes a split air unit and deep utility storage close housing the water heater (2020). Outside, enjoy a pool with mostly updated equipment—resurfacing and some concrete work is needed.
Conveniently located near ORU with quick access to local amenities, this home offers space, comfort, and style.
Purchase AS-IS. Owner/Agent
Location
State OK
County Tulsa
Community Gutter(S), Sidewalks
Direction North
Rooms
Other Rooms None
Basement None
Interior
Interior Features Granite Counters, High Ceilings, Intercom, Stone Counters, Vaulted Ceiling(s), Ceiling Fan(s), Electric Oven Connection, Electric Range Connection, Storm Door(s)
Heating Central, Gas, Multiple Heating Units
Cooling Central Air, 2 Units
Flooring Carpet, Other, Tile, Vinyl, Wood Veneer
Fireplaces Number 1
Fireplaces Type Glass Doors, Gas Starter, Wood Burning
Equipment Intercom
Fireplace Yes
Window Features Aluminum Frames
Appliance Convection Oven, Cooktop, Double Oven, Dishwasher, Disposal, Gas Water Heater, Ice Maker, Microwave, Oven, Range, Refrigerator, Wine Refrigerator, PlumbedForIce Maker
Heat Source Central, Gas, Multiple Heating Units
Laundry Washer Hookup, Electric Dryer Hookup, Gas Dryer Hookup
Exterior
Exterior Feature Sprinkler/Irrigation, Lighting, Rain Gutters, Satellite Dish
Parking Features Attached, Garage, Garage Faces Side, Storage, Workshop in Garage
Garage Spaces 2.0
Fence Full, Privacy
Pool Gunite, In Ground
Community Features Gutter(s), Sidewalks
Utilities Available Cable Available, Electricity Available, Natural Gas Available, Phone Available, Water Available
Amenities Available None
Water Access Desc Public
Roof Type Asphalt,Fiberglass
Porch Covered, Patio, Porch
Garage true
Building
Lot Description Corner Lot, Mature Trees
Dwelling Type House
Faces North
Entry Level Two
Foundation Slab
Lot Size Range 0.322
Sewer Public Sewer
Water Public
Architectural Style English
Level or Stories Two
Additional Building None
Structure Type Brick,Stone,Wood Frame
Schools
Elementary Schools East
High Schools Jenks
School District Jenks - Sch Dist (5)
Others
Senior Community No
Tax ID 71775-83-08-30460
Security Features No Safety Shelter,Security System Owned,Smoke Detector(s)
Acceptable Financing Conventional, FHA 203(k), FHA, Other
Membership Fee Required 25.0
Listing Terms Conventional, FHA 203(k), FHA, Other
GET MORE INFORMATION





