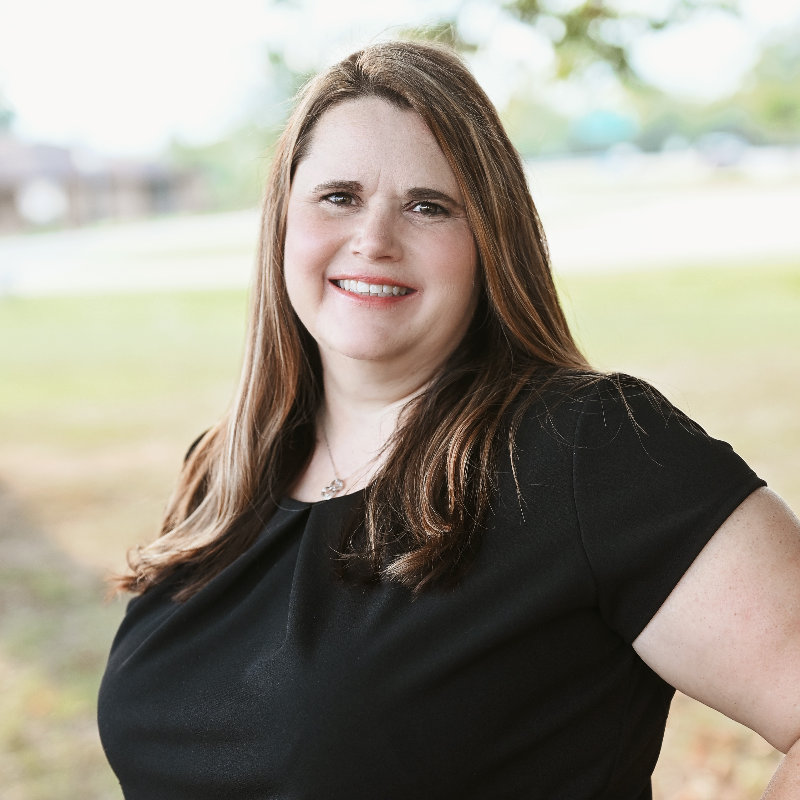116 S 26th ST Collinsville, OK 74021

Open House
Sat Sep 20, 11:00am - 6:00pm
Sun Sep 21, 1:00pm - 6:00pm
Sat Sep 27, 11:00am - 6:00pm
Sun Sep 28, 1:00pm - 6:00pm
Sat Oct 04, 11:00am - 6:00pm
Sun Oct 05, 1:00pm - 6:00pm
UPDATED:
Key Details
Property Type Single Family Home
Sub Type Single Family Residence
Listing Status Active
Purchase Type For Sale
Square Footage 1,724 sqft
Price per Sqft $184
Subdivision Georgetowne Phase I
MLS Listing ID 2532035
Style Other
Bedrooms 4
Full Baths 2
Condo Fees $400/ann
HOA Fees $400/ann
HOA Y/N Yes
Total Fin. Sqft 1724
Year Built 2024
Tax Year 2024
Lot Size 6,882 Sqft
Acres 0.158
Property Sub-Type Single Family Residence
Property Description
At Glenwood Homes, we don't just build houses — we make the homebuying process easy, straightforward, and hassle-free. Forget the headaches and hidden surprises that come with buying a used home or dealing with other builders. With us, everything is clear, simple, and designed to get you into your new home faster and with less stress.
Welcome to Georgetowne, Collinsville's newest Glenwood Homes community, where you can reserve your brand-new Williamsburg floor plan while it's still under construction. Located just a stone's throw from Collinsville High School, this vibrant neighborhood is perfectly placed for families who want quality and convenience.
This 4-bedroom layout offers plenty of room to spread out, with a stunning kitchen featuring a large island, Samsung Stainless Steel appliances, and abundant cabinets — a perfect space to create lasting memories. The main bedroom is your personal retreat with a closet made for royalty.
Step outside to a fully landscaped yard and a fenced backyard, ready for whatever life brings. Enjoy peace of mind with built-in tornado safety features, energy-saving design that lowers your utility bills, and solid warranties backing your investment.
Best of all? Move in with $0 down payment and we'll cover your closing costs—ask us how! Why wait and risk the unknown with a used home or complicated process? With Glenwood Homes, it's simple, smooth, and made just for you.
Don't miss this chance to invest in your future with a home that's built to last in a thriving community. Schedule your appointment or visit our model home today—opportunities like this won't wait!
Location
State OK
County Tulsa
Community Gutter(S)
Direction North
Rooms
Other Rooms None
Basement None
Interior
Interior Features Attic, Granite Counters, High Ceilings, High Speed Internet, Other, Cable TV, Wired for Data, Ceiling Fan(s), Electric Oven Connection, Gas Range Connection, Gas Oven Connection, Insulated Doors
Heating Central, Gas
Cooling Central Air
Flooring Carpet, Tile
Fireplaces Number 1
Fireplaces Type Other
Fireplace Yes
Window Features Vinyl,Insulated Windows
Appliance Dishwasher, Disposal, Gas Water Heater, Oven, Range, Tankless Water Heater
Heat Source Central, Gas
Laundry Washer Hookup, Electric Dryer Hookup
Exterior
Exterior Feature Rain Gutters
Parking Features Attached, Garage
Garage Spaces 2.0
Fence Privacy
Pool None
Community Features Gutter(s)
Utilities Available Electricity Available, Natural Gas Available, Water Available
Amenities Available Other
Water Access Desc Public
Roof Type Asphalt,Fiberglass
Porch Patio
Garage true
Building
Lot Description Other
Dwelling Type House
Faces North
Entry Level One
Foundation Slab
Lot Size Range 0.158
Sewer Public Sewer
Water Public
Architectural Style Other
Level or Stories One
Additional Building None
Structure Type Brick,HardiPlank Type,Wood Frame
Schools
Elementary Schools Collinsville
High Schools Collinsville
School District Collinsville - Sch Dist (6)
Others
Senior Community No
Security Features No Safety Shelter,Security System Owned,Smoke Detector(s)
Acceptable Financing Conventional, FHA, USDA Loan, VA Loan
Membership Fee Required 400.0
Green/Energy Cert Doors, Windows
Listing Terms Conventional, FHA, USDA Loan, VA Loan
GET MORE INFORMATION





