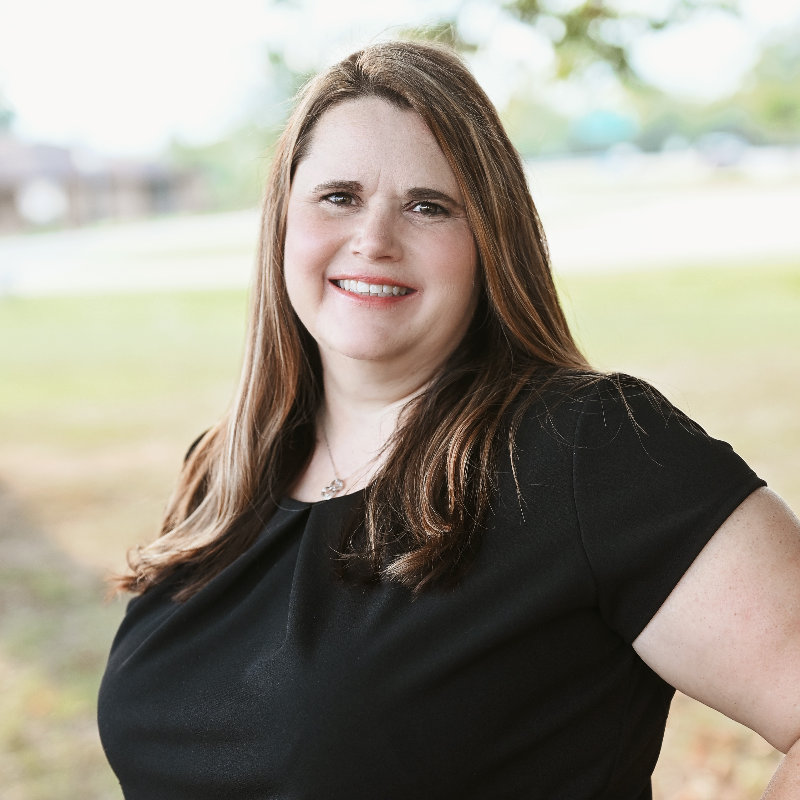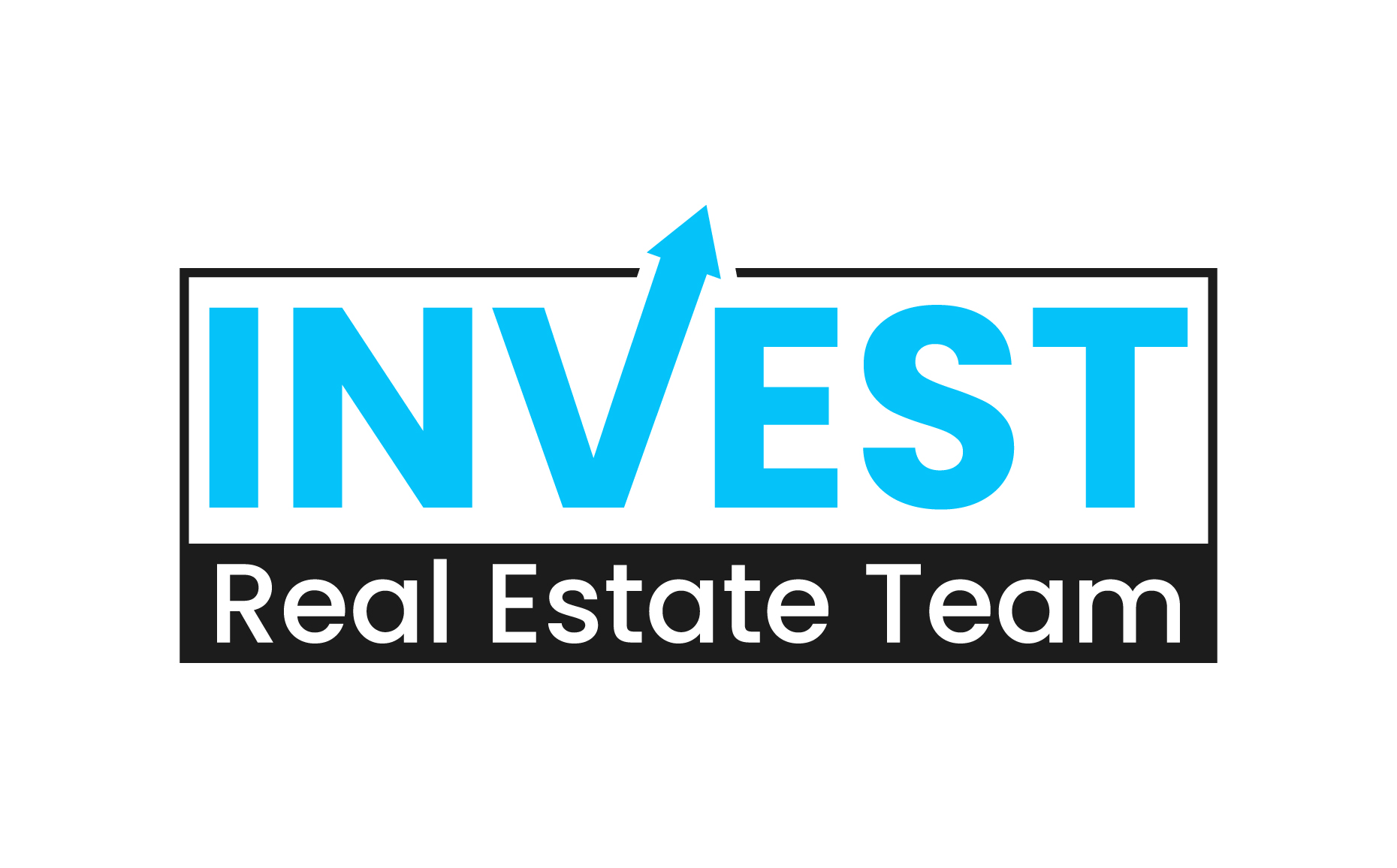51151 E County Road 1525 Stratford, OK 74872

UPDATED:
Key Details
Property Type Single Family Home
Sub Type Single Family Residence
Listing Status Pending
Purchase Type For Sale
Square Footage 1,820 sqft
Price per Sqft $173
Subdivision Garvin Co Unplatted
MLS Listing ID 2531698
Style Ranch
Bedrooms 4
Full Baths 2
HOA Y/N No
Total Fin. Sqft 1820
Year Built 2008
Annual Tax Amount $1,421
Tax Year 2022
Lot Size 2.000 Acres
Acres 2.0
Property Sub-Type Single Family Residence
Property Description
Recent upgrades include a new roof (2025), new well and well house (2022), new garage door (2025), septic pump (2023), septic cleaning (2025), water heater (2024), and updated shutters, siding, and window screens (2025). A new storm shelter (Hausner, 2025) adds peace of mind, and ceiling fans have been added on the front porch and in a southwest bedroom for comfort. The included 2023 refrigerator stays, and motors with kits to convert the garage door to electric are also included (installation not complete, yet).
Outside, the large shop features two roll-up doors, a pedestrian door, and an in-ground safe room. The property is fenced and partially cross-fenced—ideal for livestock or hobby farming. Mature trees provide shade, and newly planted elms and a magnolia (2025) add beauty and promise.
The sellers' favorite feature? The space to host unforgettable gatherings. This home is made for celebrations—especially the Fourth of July, when the back deck becomes center stage for grilling, laughter, and a personal fireworks show against the country sky.
Located just minutes from Stratford, Ada, and Pauls Valley, this one checks all the boxes for comfort, updates, and room to live big. Schedule your private showing today and start your next chapter here!
Location
State OK
County Garvin
Community Gutter(S)
Direction South
Rooms
Other Rooms None
Basement None, Crawl Space
Interior
Interior Features High Ceilings, High Speed Internet, Laminate Counters, Cable TV, Vaulted Ceiling(s), Wired for Data, Ceiling Fan(s), Electric Oven Connection, Electric Range Connection, Programmable Thermostat
Heating Central, Electric
Cooling Central Air
Flooring Carpet, Vinyl
Fireplace No
Window Features Vinyl,Insulated Windows
Appliance Built-In Oven, Cooktop, Dishwasher, Electric Water Heater, Microwave, Oven, Range, Refrigerator
Heat Source Central, Electric
Laundry Washer Hookup, Electric Dryer Hookup
Exterior
Exterior Feature Gravel Driveway, Rain Gutters
Parking Features Detached, Garage, Storage, Workshop in Garage
Garage Spaces 2.0
Fence Barbed Wire, Partial, Vinyl
Pool None
Community Features Gutter(s)
Utilities Available Electricity Available, Water Available
Water Access Desc Well
Roof Type Asphalt,Fiberglass
Accessibility Accessible Doors, Accessible Hallway(s)
Porch Covered, Deck, Porch
Garage true
Building
Lot Description Farm, Fruit Trees, Mature Trees, Ranch
Dwelling Type House
Faces South
Entry Level One
Foundation Crawlspace
Lot Size Range 2.0
Sewer Aerobic Septic
Water Well
Architectural Style Ranch
Level or Stories One
Additional Building None
Structure Type Vinyl Siding,Wood Frame
Schools
Elementary Schools Stratford
High Schools Stratford
School District Stratford - Sch Dist (T45)
Others
Senior Community No
Tax ID 0000-24-04N-03E-0-105-00
Security Features No Safety Shelter,Smoke Detector(s)
Acceptable Financing Conventional, FHA, USDA Loan, VA Loan
Horse Property Horses Allowed
Green/Energy Cert Windows
Listing Terms Conventional, FHA, USDA Loan, VA Loan
Virtual Tour https://www.zillow.com/view-imx/05351eda-c97e-4661-a576-1038c8f3ae66?setAttribution=mls&wl=true&initialViewType=pano&utm_source=dashboard
GET MORE INFORMATION





