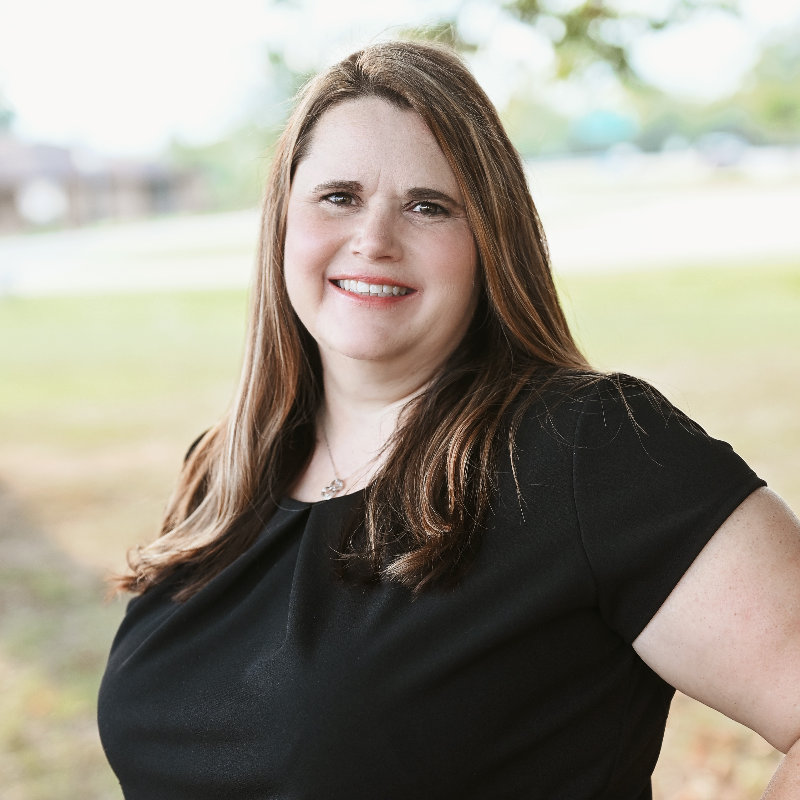11022 S 276th East Avenue Coweta, OK 74429

Open House
Sat Sep 20, 11:00am - 6:00pm
Sun Sep 21, 1:00pm - 6:00pm
Sat Sep 27, 11:00am - 6:00pm
Sun Sep 28, 1:00pm - 6:00pm
Sat Oct 04, 11:00am - 6:00pm
Sun Oct 05, 1:00pm - 6:00pm
UPDATED:
Key Details
Property Type Single Family Home
Sub Type Single Family Residence
Listing Status Active
Purchase Type For Sale
Square Footage 1,716 sqft
Price per Sqft $174
Subdivision Wynstone Phase I
MLS Listing ID 2532383
Style Other
Bedrooms 4
Full Baths 2
Condo Fees $400/ann
HOA Fees $400/ann
HOA Y/N Yes
Total Fin. Sqft 1716
Year Built 2020
Tax Year 2025
Lot Size 8,276 Sqft
Acres 0.19
Property Sub-Type Single Family Residence
Property Description
Location
State OK
County Wagoner
Community Sidewalks
Direction East
Rooms
Other Rooms None
Basement None
Interior
Interior Features Granite Counters, High Speed Internet, Quartz Counters, Stone Counters, Vaulted Ceiling(s), Wired for Data, Electric Oven Connection, Electric Range Connection, Gas Range Connection, Gas Oven Connection, Programmable Thermostat
Heating Central, Gas
Cooling Central Air
Flooring Carpet, Tile
Fireplaces Number 1
Fireplaces Type Gas Log
Fireplace Yes
Window Features Vinyl
Appliance Dishwasher, Gas Water Heater, Microwave, Oven, Range, Stove, Plumbed For Ice Maker
Heat Source Central, Gas
Laundry Washer Hookup, Electric Dryer Hookup
Exterior
Exterior Feature Concrete Driveway, Sprinkler/Irrigation, Landscaping
Parking Features Attached, Garage
Garage Spaces 2.0
Fence None
Pool None
Community Features Sidewalks
Utilities Available Electricity Available, Natural Gas Available, Phone Available, Water Available
Amenities Available Other, Pool
Water Access Desc Rural
Roof Type Asphalt,Fiberglass
Porch Covered, Patio
Garage true
Building
Lot Description Corner Lot
Dwelling Type House
Faces East
Entry Level One
Foundation Slab
Lot Size Range 0.19
Sewer Public Sewer
Water Rural
Architectural Style Other
Level or Stories One
Additional Building None
Structure Type Brick,Wood Frame
Schools
Elementary Schools Rosewood
High Schools Broken Arrow
School District Broken Arrow - Sch Dist (3)
Others
Senior Community No
Security Features No Safety Shelter,Security System Owned,Smoke Detector(s)
Acceptable Financing Conventional, FHA, USDA Loan, VA Loan
Membership Fee Required 400.0
Listing Terms Conventional, FHA, USDA Loan, VA Loan
GET MORE INFORMATION





