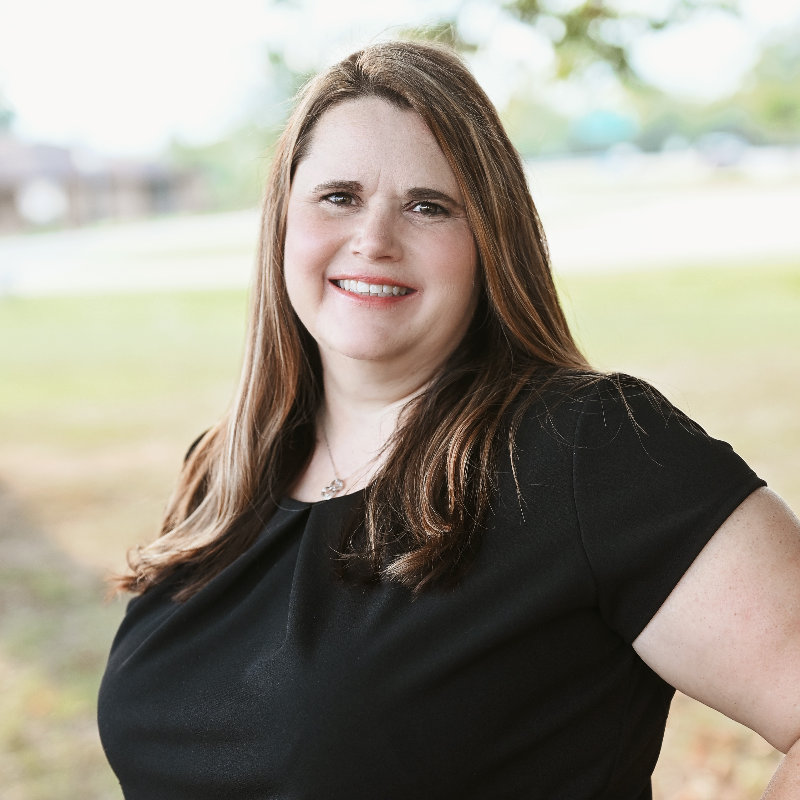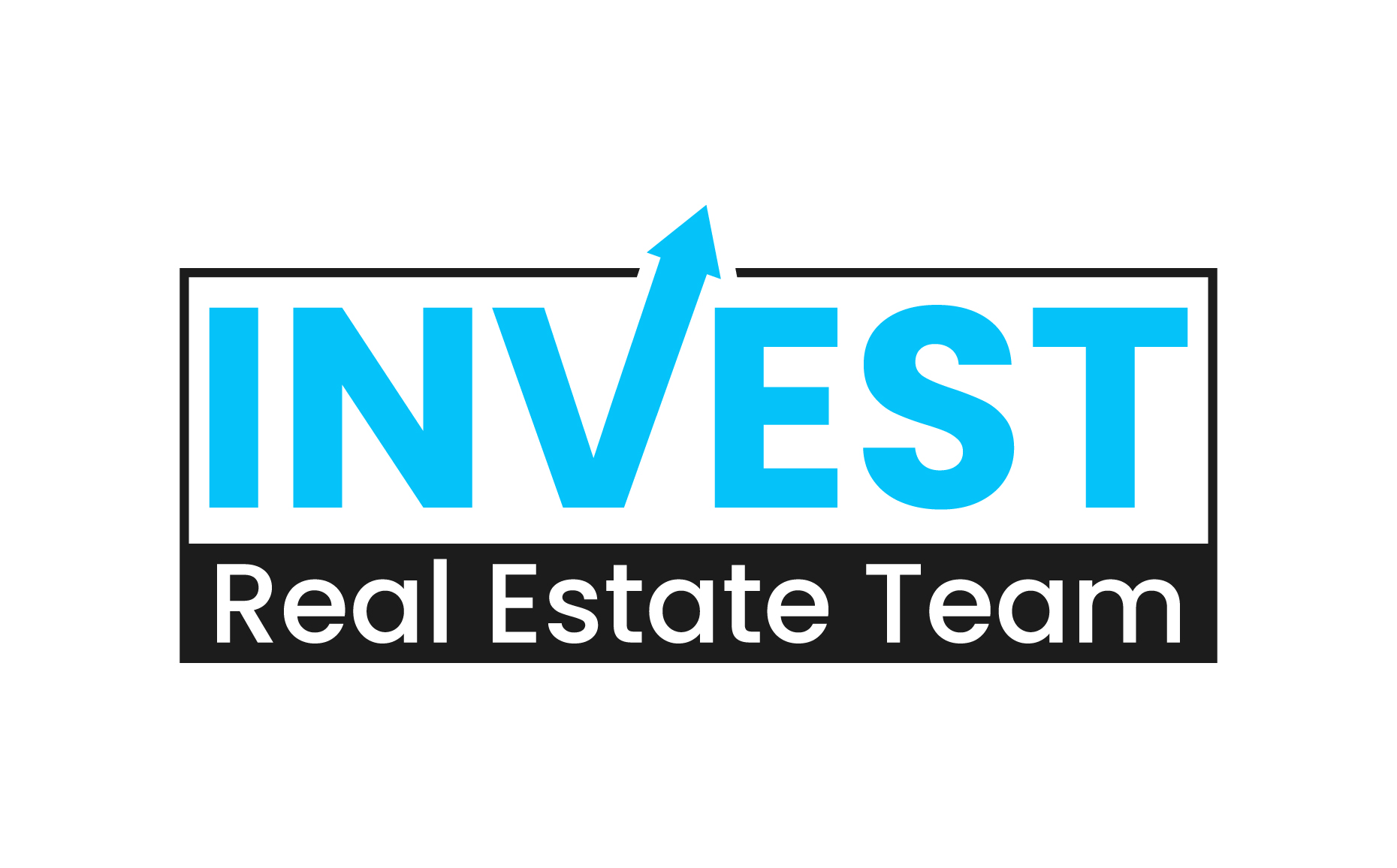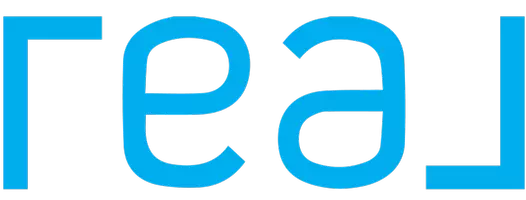780 Rickets LN Ardmore, OK 73401

UPDATED:
Key Details
Property Type Single Family Home
Sub Type Single Family Residence
Listing Status Active
Purchase Type For Sale
Square Footage 2,594 sqft
Price per Sqft $356
Subdivision Ag Sub
MLS Listing ID 2537899
Style Ranch
Bedrooms 4
Full Baths 2
Half Baths 1
HOA Y/N No
Total Fin. Sqft 2594
Year Built 2004
Annual Tax Amount $4,786
Tax Year 2017
Lot Size 10.526 Acres
Acres 10.526
Property Sub-Type Single Family Residence
Property Description
Location
State OK
County Carter
Community Gutter(S)
Direction North
Rooms
Other Rooms Barn(s)
Basement None
Interior
Interior Features Central Vacuum, Granite Counters, Hot Tub/Spa, Other, Sauna, Vaulted Ceiling(s), Ceiling Fan(s), Electric Oven Connection, Electric Range Connection, Programmable Thermostat, Insulated Doors, Storm Door(s)
Heating Central, Electric, Multiple Heating Units, Geothermal, Heat Pump
Cooling Central Air, Geothermal, Heat Pump, 2 Units
Flooring Concrete
Fireplaces Number 1
Fireplaces Type Glass Doors, Gas Log, Gas Starter
Fireplace Yes
Window Features Bay Window(s),Vinyl,Insulated Windows,Storm Window(s)
Appliance Built-In Range, Built-In Oven, Double Oven, Dryer, Dishwasher, Electric Water Heater, Disposal, Microwave, Oven, Range, Refrigerator, Trash Compactor, Washer
Heat Source Central, Electric, Multiple Heating Units, Geothermal, Heat Pump
Laundry Washer Hookup, Gas Dryer Hookup
Exterior
Exterior Feature Sprinkler/Irrigation, Outdoor Grill, Rain Gutters
Parking Features Attached, Boat, Garage, RV Access/Parking, Garage Faces Side, Shelves, Storage, Workshop in Garage
Garage Spaces 2.0
Fence Wire
Pool In Ground, Other
Community Features Gutter(s)
Utilities Available Cable Available, Electricity Available, Natural Gas Available, Phone Available, Water Available
Amenities Available Trail(s)
Water Access Desc Rural
Roof Type Metal
Porch Covered, Patio, Porch
Garage true
Building
Lot Description Corner Lot, Other, Wooded
Dwelling Type House
Faces North
Entry Level One
Foundation Slab
Lot Size Range 10.526
Sewer Aerobic Septic
Water Rural
Architectural Style Ranch
Level or Stories One
Additional Building Barn(s)
Structure Type Block,Stone
Schools
Elementary Schools Plainview
High Schools Plainview
School District Plainview
Others
Senior Community No
Tax ID 69536
Security Features Safe Room Interior,Security System Owned,Smoke Detector(s)
Acceptable Financing Conventional, FHA, USDA Loan, VA Loan
Green/Energy Cert Doors, Insulation, Windows
Listing Terms Conventional, FHA, USDA Loan, VA Loan
GET MORE INFORMATION





