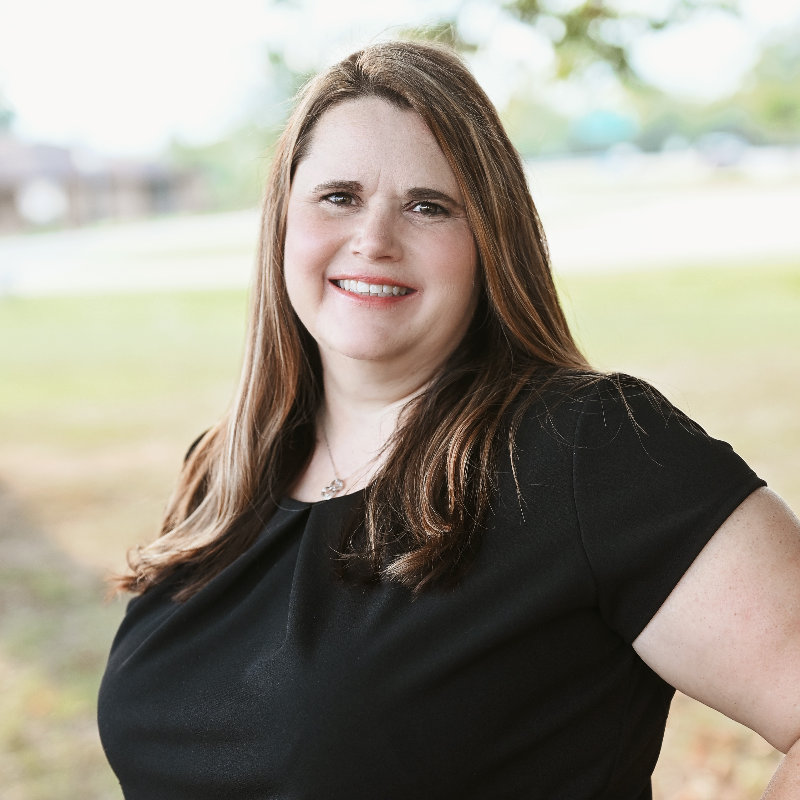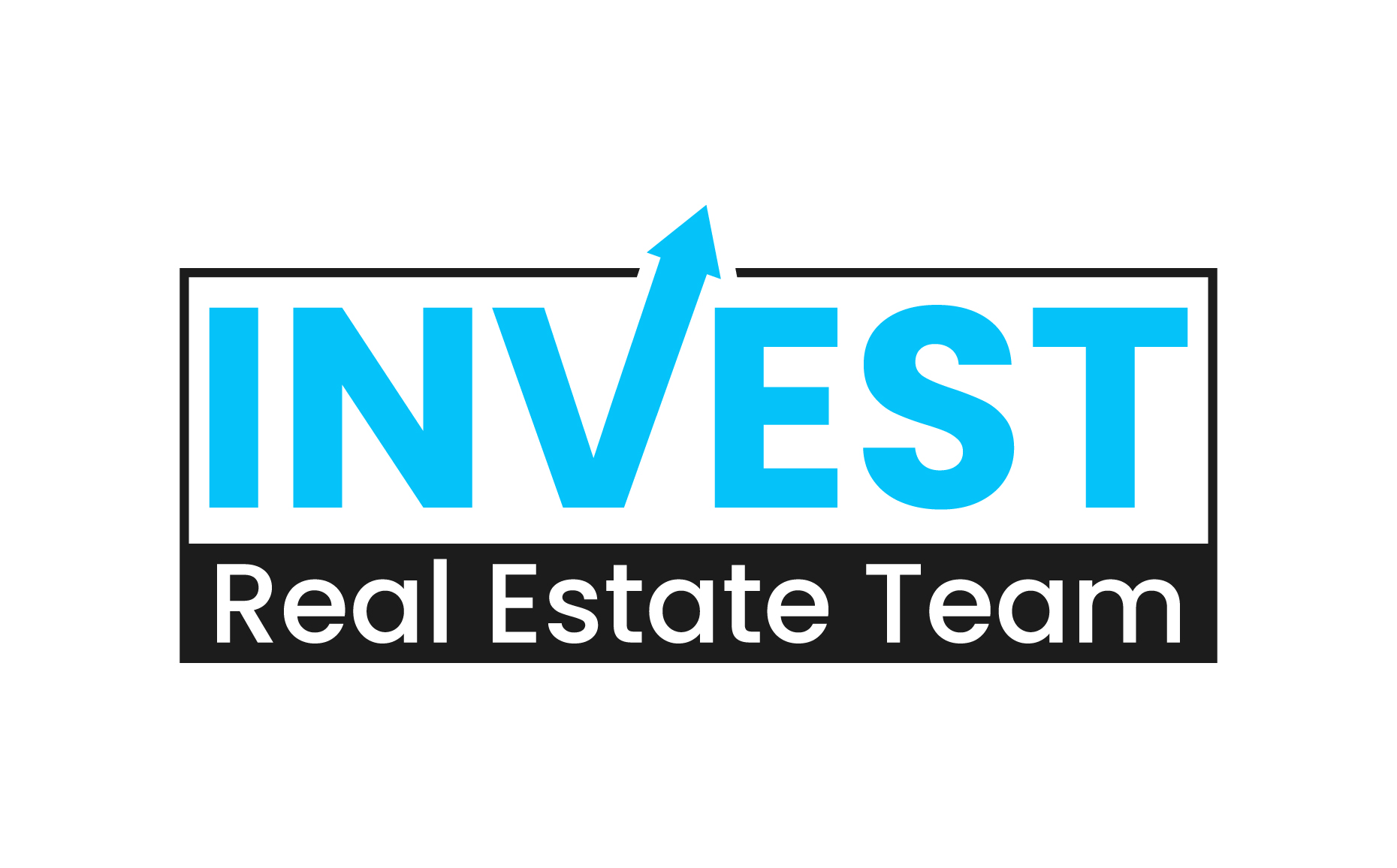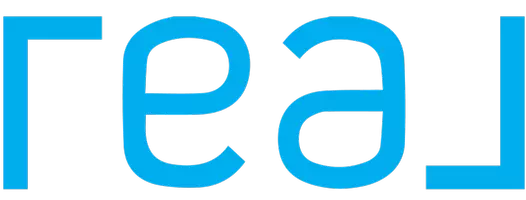For more information regarding the value of a property, please contact us for a free consultation.
9496 Sunset CIR Sperry, OK 74073
Want to know what your home might be worth? Contact us for a FREE valuation!

Our team is ready to help you sell your home for the highest possible price ASAP
Key Details
Sold Price $772,500
Property Type Single Family Home
Sub Type Single Family Residence
Listing Status Sold
Purchase Type For Sale
Square Footage 4,644 sqft
Price per Sqft $166
Subdivision The Estates At Cross Timbers Iii
MLS Listing ID 2414187
Sold Date 08/29/24
Style Spanish/Mediterranean
Bedrooms 7
Full Baths 4
Half Baths 1
Condo Fees $700/ann
HOA Fees $58/ann
HOA Y/N Yes
Total Fin. Sqft 4644
Year Built 2022
Annual Tax Amount $559
Tax Year 2022
Lot Size 0.789 Acres
Acres 0.789
Property Sub-Type Single Family Residence
Property Description
$50k credit for nearly new house with many luxury upgrades to finish flooring downstairs and add landscaping. Lake living with the space for your Kids, your Pets, your Office, your Music, your Workout, and even your Mother In Law…and of course, your Love for the outdoors! Golf cart 2 min down to the Cross Timbers Marina where your boat is ready to go! Dinner at the local restaurants and bars within 5-10 min. Gated active community to create life-long friendships. Located on 0.79 acres at Cross Timbers Estates at Skiatook Lake, just 20 minutes from downtown through the Osage Hills. This newer home offers stunning views year-round, (literal artwork as trees change through the seasons), tranquility, and entertainment space with 3 bedrooms upstairs, 4 downstairs, and a game room. A circular driveway, side garage, and easy access to Cross Timbers Marina enhance convenience. Features include a circular staircase, bamboo wood floors, (more on hand to complete the basement), Saltillo tile floors, stucco exterior, and arched doorways. Your dog can also live in luxury with an indoor dog wash and private pet access door to the back yard! Also features a Premium High-end Stone Coated Steel Roof. Enjoy the oversized granite island which doubles as the new modern living trend Kitchen Table! Double Decks double the opportunities to enjoy the outdoors. Tankless water heating, custom stained-glass window to match the house, spray foam insulation, and a Large Hidden Pantry. Versatile rooms accommodate any lifestyle. Just lowered over $100K so that you can finish off the basement, landscaping and window treatments in your style. Landscaping plans (including a pool) can be provided. Million dollar lifestyle - now yours at this price.
Location
State OK
County Osage
Community Marina
Direction North
Body of Water Skiatook Lake
Rooms
Other Rooms None, Boat House
Basement Walk-Out Access, Full
Interior
Interior Features Attic, Granite Counters, High Ceilings, High Speed Internet, Vaulted Ceiling(s), Wired for Data, Programmable Thermostat
Heating Electric, Multiple Heating Units
Cooling 2 Units
Flooring Concrete, Tile, Wood
Fireplaces Number 2
Fireplaces Type Gas Log
Fireplace Yes
Window Features Aluminum Frames
Appliance Built-In Oven, Cooktop, Double Oven, Tankless Water Heater, Electric Oven, Gas Range, Gas Water Heater
Heat Source Electric, Multiple Heating Units
Laundry Washer Hookup, Electric Dryer Hookup
Exterior
Exterior Feature Concrete Driveway, None
Parking Features Other, Garage Faces Side
Garage Spaces 3.0
Fence Decorative
Pool None
Community Features Marina
Utilities Available Electricity Available, Natural Gas Available, Water Available
Amenities Available Gated
Waterfront Description Lake,River Access,Water Access
Water Access Desc Rural
Roof Type Metal
Topography Sloping
Porch Balcony, Covered, Deck, Patio, Porch
Garage true
Building
Lot Description Mature Trees, Other, Sloped
Faces North
Entry Level Two
Foundation Basement
Lot Size Range 0.789
Sewer Septic Tank
Water Rural
Architectural Style Spanish/Mediterranean
Level or Stories Two
Additional Building None, Boat House
Structure Type Concrete,Stucco
Schools
Elementary Schools Sperry
High Schools Sperry
School District Sperry - Sch Dist (8)
Others
Senior Community No
Tax ID 570077258
Security Features No Safety Shelter,Smoke Detector(s)
Acceptable Financing FHA 203(k), FHA, VA Loan
Membership Fee Required 700.0
Green/Energy Cert Insulation
Listing Terms FHA 203(k), FHA, VA Loan
Read Less
Bought with McGraw, REALTORS
GET MORE INFORMATION





