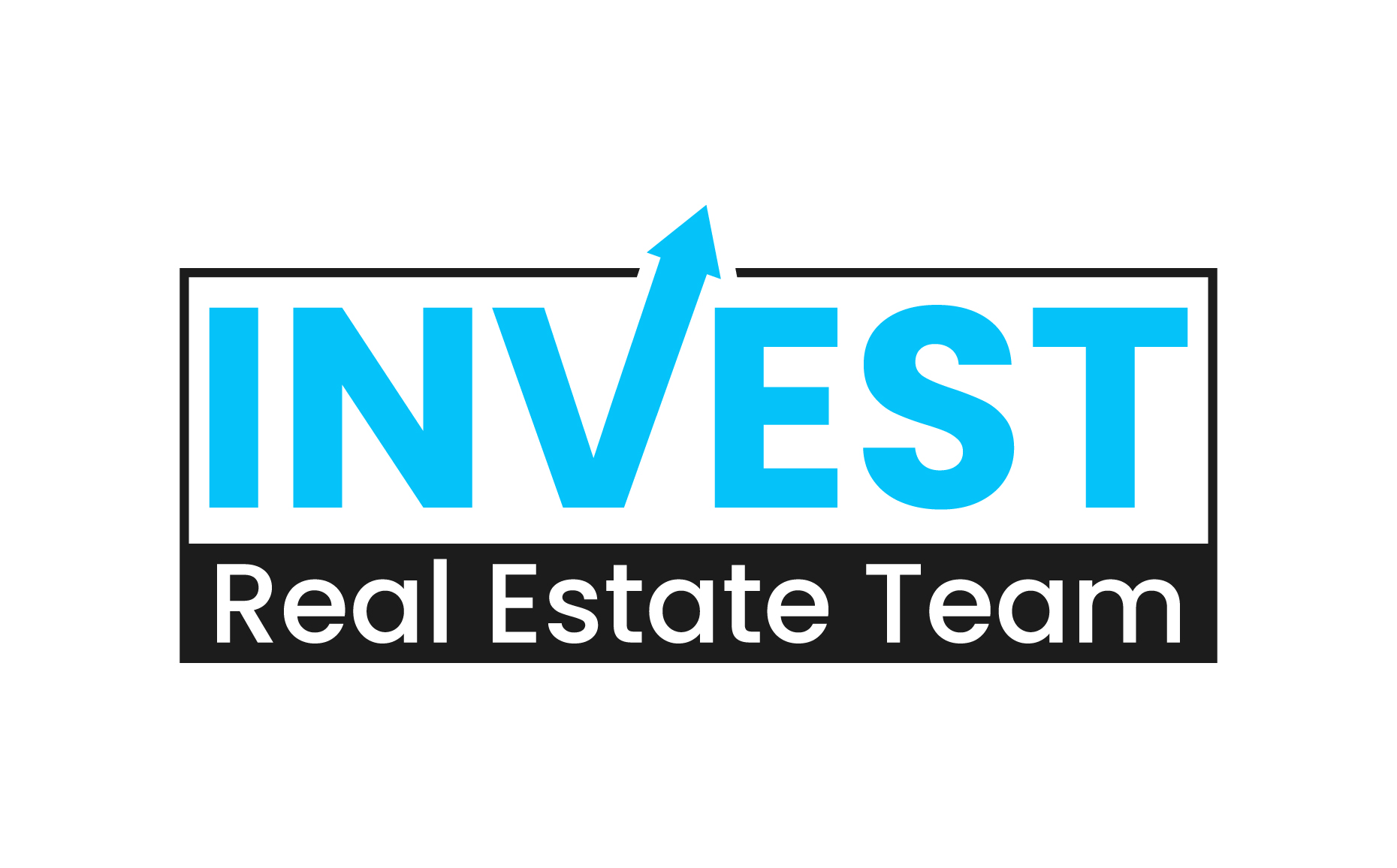For more information regarding the value of a property, please contact us for a free consultation.
15611 E 112th ST N Owasso, OK 74055
Want to know what your home might be worth? Contact us for a FREE valuation!

Our team is ready to help you sell your home for the highest possible price ASAP
Key Details
Sold Price $580,000
Property Type Single Family Home
Sub Type Single Family Residence
Listing Status Sold
Purchase Type For Sale
Square Footage 3,965 sqft
Price per Sqft $146
Subdivision Chestnut Farms
MLS Listing ID 2428294
Sold Date 09/26/24
Style Ranch
Bedrooms 5
Full Baths 3
Condo Fees $210/ann
HOA Fees $17/ann
HOA Y/N Yes
Total Fin. Sqft 3965
Year Built 1998
Annual Tax Amount $4,832
Tax Year 2023
Lot Size 2.230 Acres
Acres 2.23
Property Description
Welcome to this exceptional estate, where space and privacy are unparalleled. The main residence boasts three generously sized bedrooms, two bathrooms, a formal dining area, a versatile flex room, and a three-car garage. The main living areas showcase beautiful flooring, while the well-appointed kitchen features granite countertops, a wall oven, built-in microwave, beverage refrigerator, and ample countertop space.
Adjacent to the main house, the thoughtfully designed mother-in-law suite includes two bedrooms, a full bath, and a one-car garage, perfect for guests or extended family. It also boasts 36-inch doors, stunning flooring, and plantation shutters, connected to the main home by a two-car portico.
Situated on 2.3 acres, the property features a sparkling gunite pool with expansive decking for relaxation and entertaining. In the evenings enjoy the sunset view in this quiet oasis. With a two-year-old roof and modern amenities, this home offers both comfort and style for every generation. *VA Assumable loan*
Location
State OK
County Rogers
Community Gutter(S)
Direction South
Rooms
Other Rooms Other, Second Residence
Interior
Interior Features Attic, Central Vacuum, Granite Counters, Ceiling Fan(s)
Heating Gas, Multiple Heating Units
Cooling 2 Units
Flooring Carpet, Tile, Wood Veneer
Fireplaces Number 1
Fireplaces Type Gas Starter
Fireplace Yes
Window Features Vinyl
Appliance Built-In Range, Built-In Oven, Dishwasher, Disposal, Microwave, Oven, Range, Water Heater, Electric Oven, Electric Range, GasWater Heater
Heat Source Gas, Multiple Heating Units
Laundry Electric Dryer Hookup, Gas Dryer Hookup
Exterior
Exterior Feature Concrete Driveway, Rain Gutters
Parking Features Attached, Garage, Porte-Cochere, Garage Faces Side
Garage Spaces 4.0
Fence Chain Link, Cross Fenced, Vinyl
Pool Gunite, In Ground
Community Features Gutter(s)
Utilities Available Electricity Available, Natural Gas Available, Water Available
Amenities Available Pets Allowed
Water Access Desc Rural
Roof Type Asphalt,Fiberglass
Accessibility Accessible Doors
Porch Covered, Patio
Garage true
Building
Lot Description Farm, Mature Trees, Ranch
Faces South
Entry Level One
Foundation Slab
Lot Size Range 2.23
Sewer Septic Tank
Water Rural
Architectural Style Ranch
Level or Stories One
Additional Building Other, Second Residence
Structure Type Brick Veneer,Wood Frame
Schools
Elementary Schools Northeast
Middle Schools Owasso
High Schools Owasso
School District Owasso - Sch Dist (11)
Others
Pets Allowed Yes
Senior Community No
Tax ID 660068622
Security Features No Safety Shelter,Security System Owned
Acceptable Financing Conventional, FHA, Other, VA Loan
Horse Property Horses Allowed
Membership Fee Required 210.0
Listing Terms Conventional, FHA, Other, VA Loan
Pets Allowed Yes
Read Less
Bought with REAL Brokers LLC.
GET MORE INFORMATION




