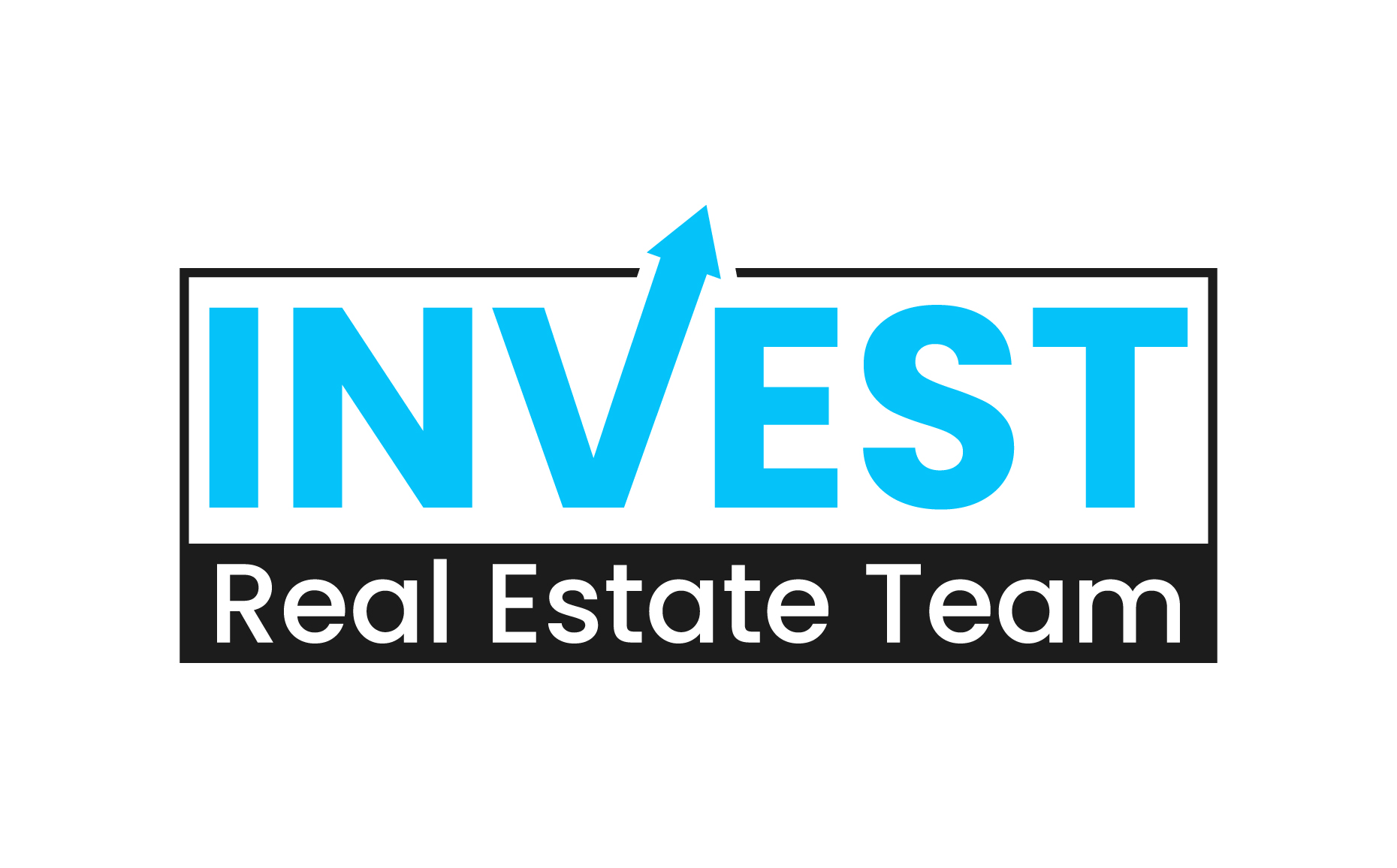For more information regarding the value of a property, please contact us for a free consultation.
4818 E 112th ST Tulsa, OK 74137
Want to know what your home might be worth? Contact us for a FREE valuation!

Our team is ready to help you sell your home for the highest possible price ASAP
Key Details
Sold Price $825,000
Property Type Single Family Home
Sub Type Single Family Residence
Listing Status Sold
Purchase Type For Sale
Square Footage 4,599 sqft
Price per Sqft $179
Subdivision Lexington
MLS Listing ID 2428694
Sold Date 10/17/24
Style French Provincial
Bedrooms 4
Full Baths 3
Half Baths 1
Condo Fees $325/ann
HOA Fees $27/ann
HOA Y/N Yes
Total Fin. Sqft 4599
Year Built 1994
Annual Tax Amount $9,404
Tax Year 2023
Lot Size 0.321 Acres
Acres 0.321
Property Sub-Type Single Family Residence
Property Description
Modern Escape located off 111th & Yale in South Tulsa. This home is all about Luxury, Detail, & Style. Life just got cooler living in this home with features you typically see in multiple-million dollar properties such as a fully automated Savant smart home system that controls the Lutron lighting, surround sound inside & outside, shades & blackout shades throughout the home, fans, heat & air, and more. Cooking is a treat since the kitchen overlooks the backyard with Miele double ovens, Sub Zero fridge/freezer, built in wine fridge, and induction cooktop. Enjoy year round use of the pool with a Heater & Chiller PLUS a separate spa hot tub near the outdoor fireplace. Entertaining is a breeze with a glass wall in the living room that opens to the outdoor living & kitchen with the touch of a button and the full mosquito system helps keep your gatherings pest-free. The boutique-style dual primary closets feature built in lighted shelving, room for a safe, and extensive drawers and glass front cabinets.
Location
State OK
County Tulsa
Community Gutter(S), Sidewalks
Direction North
Rooms
Other Rooms None
Basement None
Interior
Interior Features Attic, Wet Bar, Granite Counters, High Ceilings, High Speed Internet, Other, Pullman Bath, Stone Counters, Cable TV, Vaulted Ceiling(s), Wired for Data, Wood Counters, Ceiling Fan(s), Programmable Thermostat
Heating Central, Gas, Multiple Heating Units
Cooling Central Air, 3+ Units
Flooring Tile, Wood
Fireplaces Number 2
Fireplaces Type Insert, Gas Log, Outside
Fireplace Yes
Window Features Casement Window(s),Wood Frames,Insulated Windows
Appliance Built-In Oven, Cooktop, Double Oven, Dishwasher, Disposal, Microwave, Trash Compactor, Tankless Water Heater, Water Heater, Wine Refrigerator, Electric Oven, Electric Range, GasWater Heater, Plumbed For Ice Maker
Heat Source Central, Gas, Multiple Heating Units
Laundry Washer Hookup, Electric Dryer Hookup, Gas Dryer Hookup
Exterior
Exterior Feature Concrete Driveway, Fire Pit, Sprinkler/Irrigation, Landscaping, Lighting, Outdoor Grill, Outdoor Kitchen, Rain Gutters
Parking Features Attached, Garage, Garage Faces Side
Garage Spaces 3.0
Fence Full, Privacy
Pool Gunite, In Ground
Community Features Gutter(s), Sidewalks
Utilities Available Cable Available, Electricity Available, Natural Gas Available, Other, Phone Available, Water Available
Amenities Available None
Water Access Desc Public
Roof Type Asphalt,Fiberglass
Porch Covered, Patio, Porch
Garage true
Building
Lot Description Mature Trees
Faces North
Entry Level Two
Foundation Slab
Lot Size Range 0.321
Sewer Public Sewer
Water Public
Architectural Style French Provincial
Level or Stories Two
Additional Building None
Structure Type Brick,Wood Frame
Schools
Elementary Schools Southeast
Middle Schools Jenks
High Schools Jenks
School District Jenks - Sch Dist (5)
Others
Senior Community No
Tax ID 71305-83-33-01700
Security Features No Safety Shelter,Security System Owned,Smoke Detector(s)
Acceptable Financing Conventional, Other, VA Loan
Membership Fee Required 325.0
Green/Energy Cert Windows
Listing Terms Conventional, Other, VA Loan
Read Less
Bought with Rivere Real Estate Group
GET MORE INFORMATION




