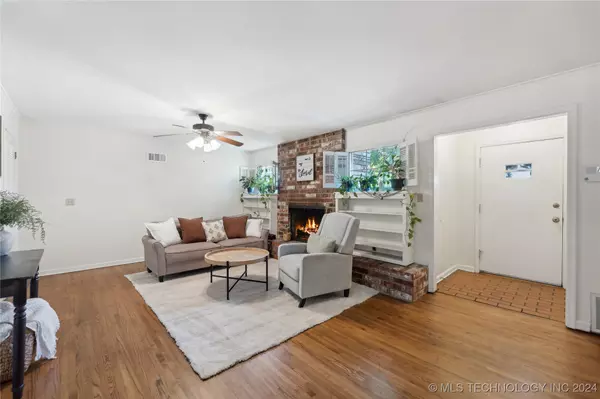For more information regarding the value of a property, please contact us for a free consultation.
4633 E 24th PL Tulsa, OK 74114
Want to know what your home might be worth? Contact us for a FREE valuation!

Our team is ready to help you sell your home for the highest possible price ASAP
Key Details
Sold Price $227,000
Property Type Single Family Home
Sub Type Single Family Residence
Listing Status Sold
Purchase Type For Sale
Square Footage 1,271 sqft
Price per Sqft $178
Subdivision Ridgeview Ii Addn
MLS Listing ID 2431311
Sold Date 12/19/24
Style Ranch
Bedrooms 3
Full Baths 1
HOA Y/N No
Total Fin. Sqft 1271
Year Built 1953
Annual Tax Amount $2,805
Tax Year 2023
Lot Size 8,755 Sqft
Acres 0.201
Property Description
This beautifully remodeled ranch-style home offers a blend of modern upgrades and timeless charm. Featuring 3 bedrooms, 1 bathroom, and a 1-car garage (with a brand-new garage door), it is move-in ready and ideal for comfortable living. The home has been updated with a new AC and furnace for year-round comfort, and it also boasts extra insulation and a new vapor barrier, ensuring energy efficiency. The addition of new gutters and newer vinyl windows further enhances the home's durability and appeal. Inside, the open-concept living room flows seamlessly into the kitchen and nook area, creating a bright and inviting space perfect for gatherings. Outside, a spacious deck overlooks a picturesque backyard with mature trees, offering both shade and privacy. The backyard includes an extra large section of yard (past the privacy fence), providing additional space for outdoor activities, gardening, or relaxation. Whether you're enjoying the tranquility of the outdoors or the comfort of the remodeled interior, this home offers everything you need for easy, modern living.
Location
State OK
County Tulsa
Community Gutter(S)
Direction South
Rooms
Other Rooms None
Basement None, Crawl Space
Interior
Interior Features Attic, Granite Counters, Ceiling Fan(s)
Heating Central, Gas
Cooling Central Air
Flooring Tile, Wood
Fireplaces Number 1
Fireplaces Type Gas Starter
Fireplace Yes
Window Features Vinyl,Wood Frames,Insulated Windows
Appliance Dishwasher, Disposal, Oven, Range, Electric Oven, Electric Range, Gas Oven, Gas Range, Gas Water Heater
Heat Source Central, Gas
Laundry Washer Hookup, Electric Dryer Hookup, Gas Dryer Hookup
Exterior
Exterior Feature Concrete Driveway, Rain Gutters
Parking Features Attached, Garage
Garage Spaces 1.0
Fence Full, Privacy
Pool None
Community Features Gutter(s)
Utilities Available Electricity Available, Natural Gas Available, Water Available
Water Access Desc Public
Roof Type Asphalt,Fiberglass
Porch Deck
Garage true
Building
Lot Description Mature Trees
Faces South
Entry Level One
Foundation Crawlspace
Lot Size Range 0.201
Sewer Public Sewer
Water Public
Architectural Style Ranch
Level or Stories One
Additional Building None
Structure Type Brick,Wood Frame
Schools
Elementary Schools Lanier
High Schools Edison
School District Tulsa - Sch Dist (1)
Others
Senior Community No
Tax ID 35225-93-16-13810
Security Features No Safety Shelter
Acceptable Financing Conventional, FHA, Other, VA Loan
Green/Energy Cert Insulation, Windows
Listing Terms Conventional, FHA, Other, VA Loan
Read Less
Bought with Keller Williams Advantage
GET MORE INFORMATION





