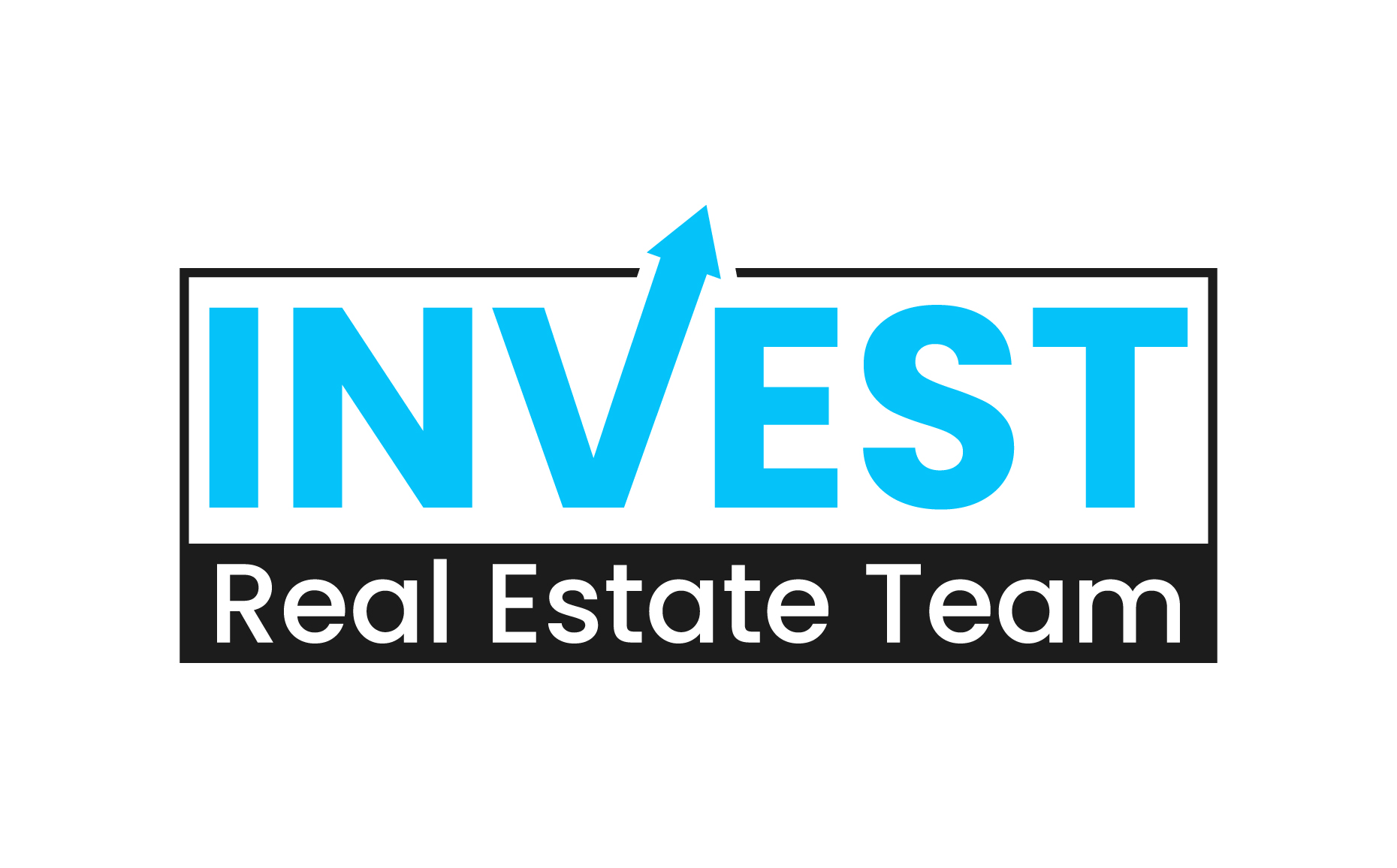For more information regarding the value of a property, please contact us for a free consultation.
5086 Deese RD Springer, OK 73458
Want to know what your home might be worth? Contact us for a FREE valuation!

Our team is ready to help you sell your home for the highest possible price ASAP
Key Details
Sold Price $550,000
Property Type Single Family Home
Sub Type Single Family Residence
Listing Status Sold
Purchase Type For Sale
Square Footage 2,016 sqft
Price per Sqft $272
Subdivision Carter Co Unplatted
MLS Listing ID 2443667
Sold Date 02/03/25
Style Other
Bedrooms 3
Full Baths 2
HOA Y/N No
Total Fin. Sqft 2016
Year Built 2022
Annual Tax Amount $2,603
Tax Year 2023
Lot Size 44.620 Acres
Acres 44.62
Property Sub-Type Single Family Residence
Property Description
Charming Hobby Farm – Ready for Your Animals and Country Living Dreams! Tucked away on 45 peaceful acres, this picturesque hobby farm is fully set up and ready to go. Enjoy the privacy of a site-built country home without viewing neighboring properties. It is conveniently located just off a paved road, offers easy access to Hwy 53 and I-35, and is only minutes from Lake Jean Neustadt. The land is a nature lover's dream, featuring 45 acres of scenic beauty with rolling terrain, rock ledges, and a wet-weather creek. Three ponds, including a shared front pond, add to the property's charm and functionality. The acreage is fully equipped for animals with perimeter horse fencing, cross-fencing, and five paddocks ready to go. The property includes several versatile outbuildings to meet a variety of needs. A 16' x 40' portable building offers endless possibilities — convert it into a tiny home, guest house, or multi-generational living space. A 10' x 16' insulated, sheet-rocked building with heat and air is perfect for hobbies or a workshop. Additional structures include a 3-car carport, a Conex box, a chicken coop with electricity, a greenhouse with electricity, a storage building for tools and mowers, and a 6' x 6' insulated well house with a heat lamp. A flagpole adds a finishing touch to this well-equipped property. The light-filled, open-concept farmhouse captures stunning views from the expansive front and back porches. Inside, the kitchen boasts granite countertops, a pantry, and a seamless flow into the dining and living areas, complete with a cozy breakfast bar. The living space is warm and inviting, centered around a wood stove that heats the entire home during winter. The main bedroom suite features a walk-in closet, a bathroom with a custom walk-in shower, and double sinks with vanities. A spacious laundry room provides room for a deep freezer or additional storage, ensuring all your needs are met. No restrictions.
Location
State OK
County Carter
Direction Southwest
Rooms
Other Rooms Greenhouse, Other, Shed(s), Storage
Basement Crawl Space
Interior
Interior Features Granite Counters, Vaulted Ceiling(s), Ceiling Fan(s)
Heating Central, Electric
Cooling Central Air
Flooring Other
Fireplaces Number 1
Fireplaces Type Wood Burning, Wood BurningStove
Fireplace Yes
Window Features Vinyl
Appliance Dishwasher, Microwave, Oven, Range, Stove, Electric Oven, Electric Range, Electric Water Heater
Heat Source Central, Electric
Laundry Washer Hookup, Electric Dryer Hookup
Exterior
Exterior Feature Dog Run, Gravel Driveway
Parking Features Carport
Garage Spaces 3.0
Fence Cross Fenced, Other
Pool None
Utilities Available Electricity Available, Water Available
Water Access Desc Well
Roof Type Asphalt,Fiberglass
Porch Covered, Patio, Porch
Garage true
Building
Lot Description Farm, Fruit Trees, Mature Trees, Rolling Slope, Ranch, Stream/Creek, Spring, Wooded
Faces Southwest
Entry Level One
Foundation Crawlspace, Permanent
Lot Size Range 44.62
Sewer Aerobic Septic
Water Well
Architectural Style Other
Level or Stories One
Additional Building Greenhouse, Other, Shed(s), Storage
Structure Type Wood Siding,Wood Frame
Schools
Elementary Schools Springer
High Schools Springer
School District Springer - Sch Dist (X21)
Others
Senior Community No
Tax ID 0000-16-03S-01E-3-002-00
Security Features No Safety Shelter
Acceptable Financing Conventional, FHA, VA Loan
Horse Property Horses Allowed
Listing Terms Conventional, FHA, VA Loan
Read Less
Bought with Adventure Realty
GET MORE INFORMATION




