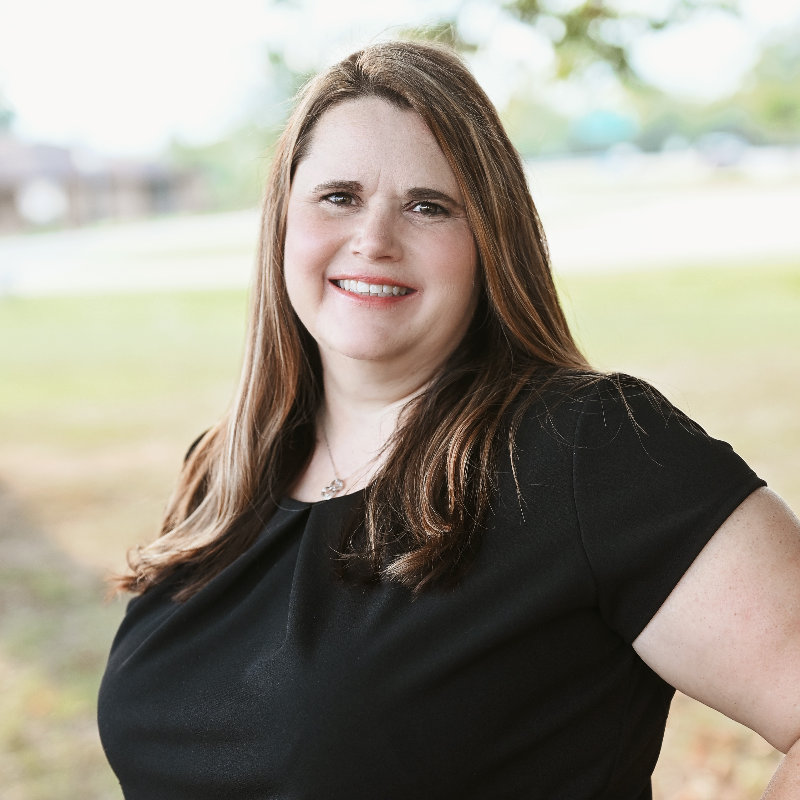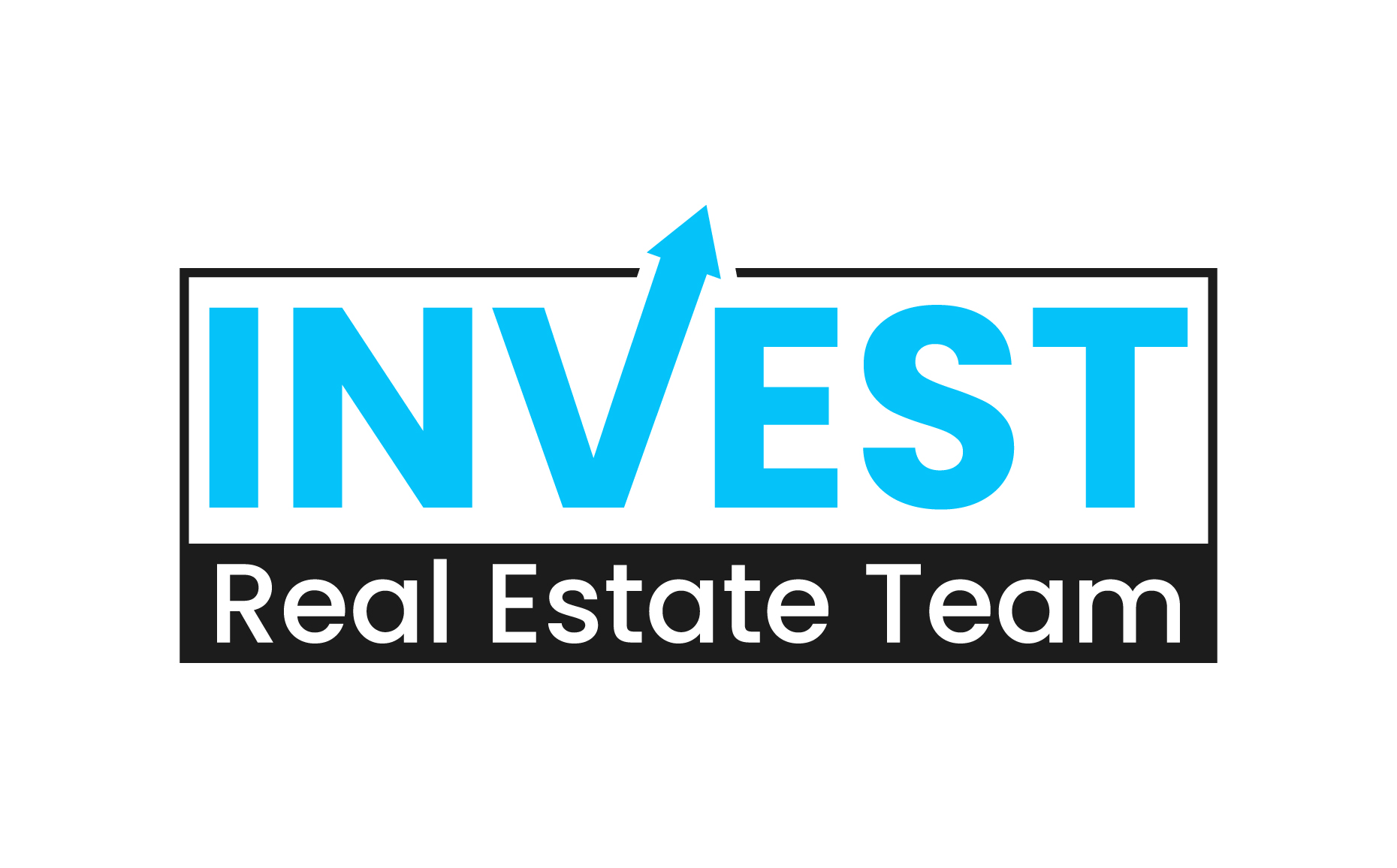For more information regarding the value of a property, please contact us for a free consultation.
802 O ST SW Ardmore, OK 73401
Want to know what your home might be worth? Contact us for a FREE valuation!

Our team is ready to help you sell your home for the highest possible price ASAP
Key Details
Sold Price $156,000
Property Type Single Family Home
Sub Type Single Family Residence
Listing Status Sold
Purchase Type For Sale
Square Footage 1,005 sqft
Price per Sqft $155
Subdivision Glenwood
MLS Listing ID 2439975
Sold Date 02/24/25
Style Other
Bedrooms 2
Full Baths 1
HOA Y/N No
Total Fin. Sqft 1005
Year Built 1946
Annual Tax Amount $900
Tax Year 2023
Lot Size 9,147 Sqft
Acres 0.21
Property Sub-Type Single Family Residence
Property Description
SW Ardmore Charmer! So much to say about this beautiful very well maintained 2 bedroom, 1 bath property. Updated kitchen and bathroom, spacious bedrooms, plus all the following has been replaced in 2024: Trane CHA unit, new low E windows except for front picture window, updated electrical panel, floor leveled and new vinyl plank installed, interior painted, kitchen sink and new bath vanity and mirror, all new faucets in kitchen and bath and new plumbing in bathroom for new fixtures, new dishwasher and electric range. The attached 825 sq ft garage with work bench and engine support/hoist bar is ideal as well as the extra slab for extra toys such as a boat. There's also room to park 5 vehicles, huge fenced side yard, two very private covered patios (125 sq ft and 240 sf). Also has spacious stg building (10x12, 9' ceiling) Be the first to see...you will be impressed!!
Location
State OK
County Carter
Direction West
Rooms
Other Rooms Shed(s)
Basement Crawl Space
Interior
Interior Features Other, Ceiling Fan(s)
Heating Central, Electric
Cooling Central Air
Flooring Carpet, Tile, Vinyl
Fireplace No
Window Features Vinyl
Appliance Dishwasher, Electric Water Heater, Disposal, Oven, Range, Stove
Heat Source Central, Electric
Laundry Washer Hookup, Electric Dryer Hookup
Exterior
Exterior Feature Other
Parking Features Attached, Garage, Storage, Workshop in Garage
Garage Spaces 2.0
Fence Decorative, Other, Privacy
Pool None
Utilities Available Cable Available
Water Access Desc Public
Roof Type Asphalt,Fiberglass
Porch Covered, Patio, Porch
Garage true
Building
Lot Description Other
Faces West
Entry Level One
Foundation Crawlspace
Lot Size Range 0.21
Sewer Public Sewer
Water Public
Architectural Style Other
Level or Stories One
Additional Building Shed(s)
Structure Type Asbestos,Other
Schools
Elementary Schools Will Rogers
High Schools Ardmore
School District Ardmore - Sch Dist (Ad2)
Others
Senior Community No
Tax ID 0490-00-011-000-0-002-00
Security Features No Safety Shelter,Smoke Detector(s)
Acceptable Financing Conventional, Other
Listing Terms Conventional, Other
Read Less
Bought with White Buffalo Realty, Inc.
GET MORE INFORMATION





