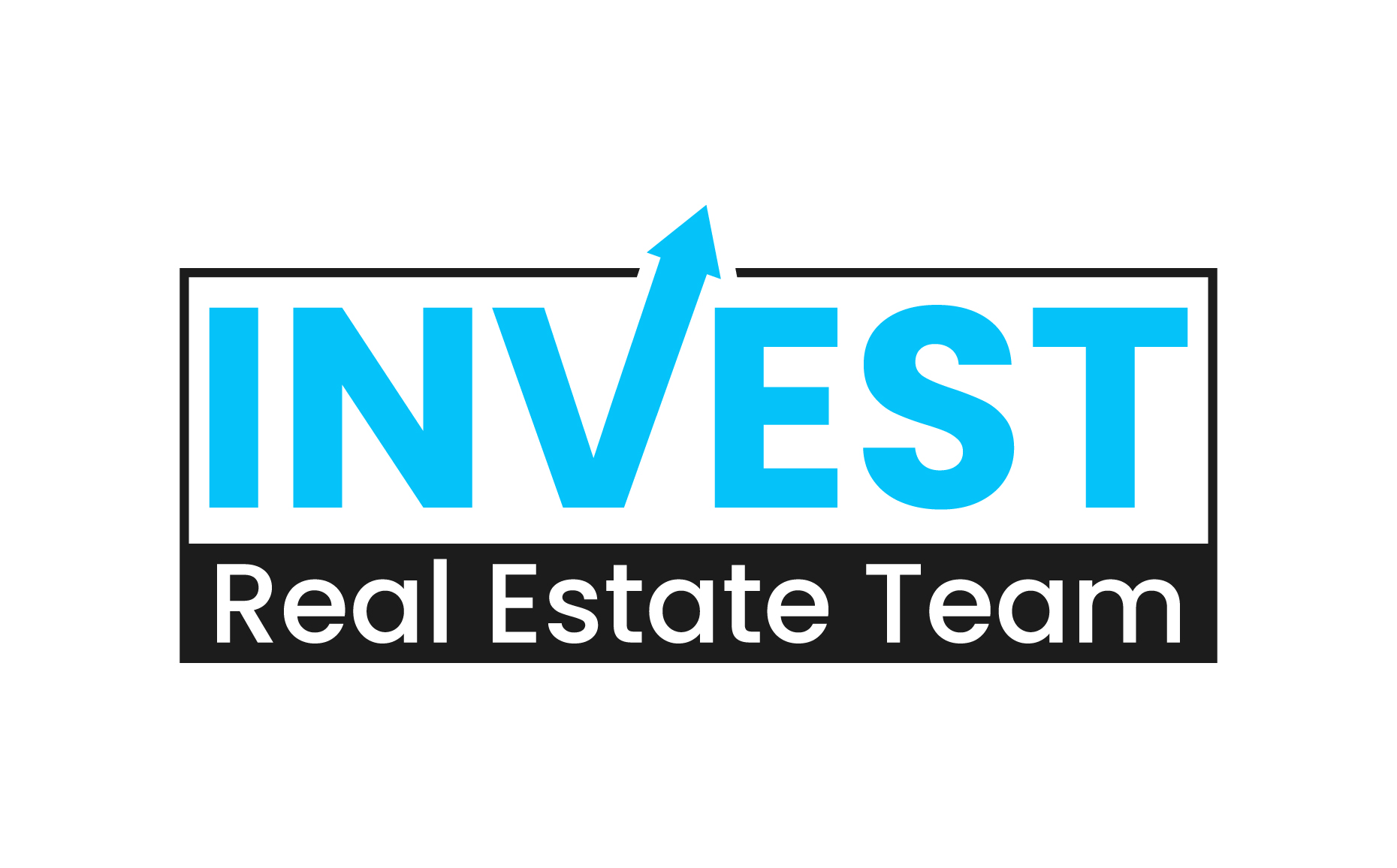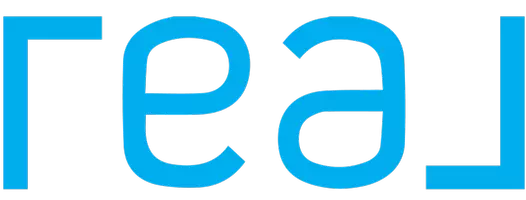For more information regarding the value of a property, please contact us for a free consultation.
8 Piedmont Burneyville, OK 73430
Want to know what your home might be worth? Contact us for a FREE valuation!

Our team is ready to help you sell your home for the highest possible price ASAP
Key Details
Sold Price $159,900
Property Type Single Family Home
Sub Type Single Family Residence
Listing Status Sold
Purchase Type For Sale
Square Footage 1,255 sqft
Price per Sqft $127
Subdivision Falconhead Phase Ii
MLS Listing ID 2503026
Sold Date 03/20/25
Style Other
Bedrooms 3
Full Baths 3
Condo Fees $255/mo
HOA Fees $255/mo
HOA Y/N Yes
Total Fin. Sqft 1255
Year Built 1997
Annual Tax Amount $707
Tax Year 2024
Lot Size 0.272 Acres
Acres 0.272
Property Sub-Type Single Family Residence
Property Description
Located in the Falconhead Resort and Country Club area. This home has a workshop with overhead garage door and a front and back deck to enjoy the wooded surroundings. The home has been updated with granite countertops and stainless steel appliances in the kitchen, new flooring, fresh paint, new central heat and air, and much more to see!
Location
State OK
County Love
Community Gutter(S)
Direction South
Rooms
Other Rooms Workshop
Basement None, Crawl Space
Interior
Interior Features Granite Counters, Vaulted Ceiling(s), Ceiling Fan(s)
Heating Central, Electric
Cooling Central Air
Flooring Vinyl
Fireplace No
Window Features Vinyl
Appliance Oven, Range, Stove, Electric Oven, Electric Range, Electric Water Heater
Heat Source Central, Electric
Laundry Washer Hookup, Electric Dryer Hookup
Exterior
Exterior Feature Rain Gutters
Parking Features Carport
Garage Spaces 2.0
Fence None
Pool None
Community Features Gutter(s)
Utilities Available Electricity Available, Water Available
Amenities Available Golf Course, Gated, Pool, Tennis Court(s)
Water Access Desc Rural
Roof Type Asphalt,Fiberglass
Porch Deck
Garage true
Building
Lot Description Mature Trees
Faces South
Entry Level One
Foundation Crawlspace
Lot Size Range 0.272
Sewer Septic Tank
Water Rural
Architectural Style Other
Level or Stories One
Additional Building Workshop
Structure Type Wood Siding,Wood Frame
Schools
Elementary Schools Turner
High Schools Turner
School District Turner - Sch Dist (T46)
Others
Senior Community No
Security Features No Safety Shelter,Smoke Detector(s)
Acceptable Financing Conventional
Membership Fee Required 255.0
Listing Terms Conventional
Special Listing Condition Real Estate Owned
Read Less
Bought with Keller Williams Realty Ardmore
GET MORE INFORMATION




