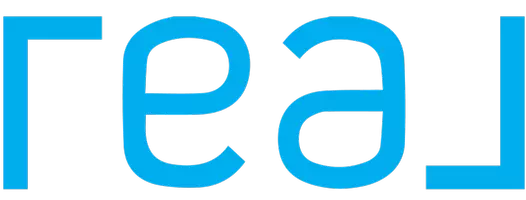For more information regarding the value of a property, please contact us for a free consultation.
453260 E 305 RD Afton, OK 74331
Want to know what your home might be worth? Contact us for a FREE valuation!

Our team is ready to help you sell your home for the highest possible price ASAP
Key Details
Sold Price $210,500
Property Type Single Family Home
Sub Type Single Family Residence
Listing Status Sold
Purchase Type For Sale
Square Footage 1,808 sqft
Price per Sqft $116
Subdivision Beverly Heights
MLS Listing ID 2511661
Sold Date 04/18/25
Style Other
Bedrooms 3
Full Baths 2
Half Baths 1
HOA Y/N No
Total Fin. Sqft 1808
Year Built 1987
Annual Tax Amount $1,047
Tax Year 2024
Lot Size 1.505 Acres
Acres 1.505
Property Sub-Type Single Family Residence
Property Description
PRICE IMPROVEMENT! Make this great lake home you own with a few updates! The price has been drastically reduced so all it needs now is your personal touch! This large homes has great bones and is situated on 3 large lots on quiet corner totaling 1.5 acres of lake living! There is plenty of room for you to become an investor by adding income producing tiny homes next door. With a great winter lake view, this rustic home has it all, and the boat ramp is within a mile from the home. This blank canvas is just waiting on your personal touch. The huge carport is also a bonus to store all of your vehicles and water toys! Watch a beatiful sunset on the covered front porch, stay warm by the massive wood burning fireplace, or take a leisurely stroll by the lake and experience the beautiful calm waters on the grandest of all lakes, our own Grand Lake! Motivated Seller!
Location
State OK
County Delaware
Community Gutter(S), Sidewalks
Direction West
Rooms
Other Rooms Storage
Basement None
Interior
Interior Features High Speed Internet, Laminate Counters, Cable TV, Wired for Data
Heating Central, Gas
Cooling Central Air
Flooring Carpet, Laminate
Fireplaces Number 1
Fireplaces Type Blower Fan, Wood Burning
Fireplace Yes
Window Features Aluminum Frames
Appliance Built-In Range, Dishwasher, Disposal, Gas Water Heater, Oven, Refrigerator, Gas Range
Heat Source Central, Gas
Laundry Gas Dryer Hookup
Exterior
Exterior Feature Rain Gutters
Parking Features Driveway
Fence None
Pool None
Community Features Gutter(s), Sidewalks
Utilities Available Cable Available, Electricity Available, Natural Gas Available, High Speed Internet Available, Phone Available, Water Available
Water Access Desc Rural
Roof Type Asphalt,Fiberglass
Accessibility Accessible Full Bath, Accessible Approach with Ramp
Porch Covered, Porch
Garage false
Building
Lot Description Corner Lot
Faces West
Entry Level Two
Foundation Slab
Lot Size Range 1.505
Sewer Public Sewer
Water Rural
Architectural Style Other
Level or Stories Two
Additional Building Storage
Structure Type Wood Siding,Wood Frame
Schools
Elementary Schools Cleora
High Schools Afton
School District Cleora - Sch Dist (D2)
Others
Senior Community No
Tax ID 210029455
Security Features No Safety Shelter
Acceptable Financing Conventional, FHA 203(k), FHA, USDA Loan, VA Loan
Listing Terms Conventional, FHA 203(k), FHA, USDA Loan, VA Loan
Read Less
Bought with eXp Realty, LLC (BO)
GET MORE INFORMATION




