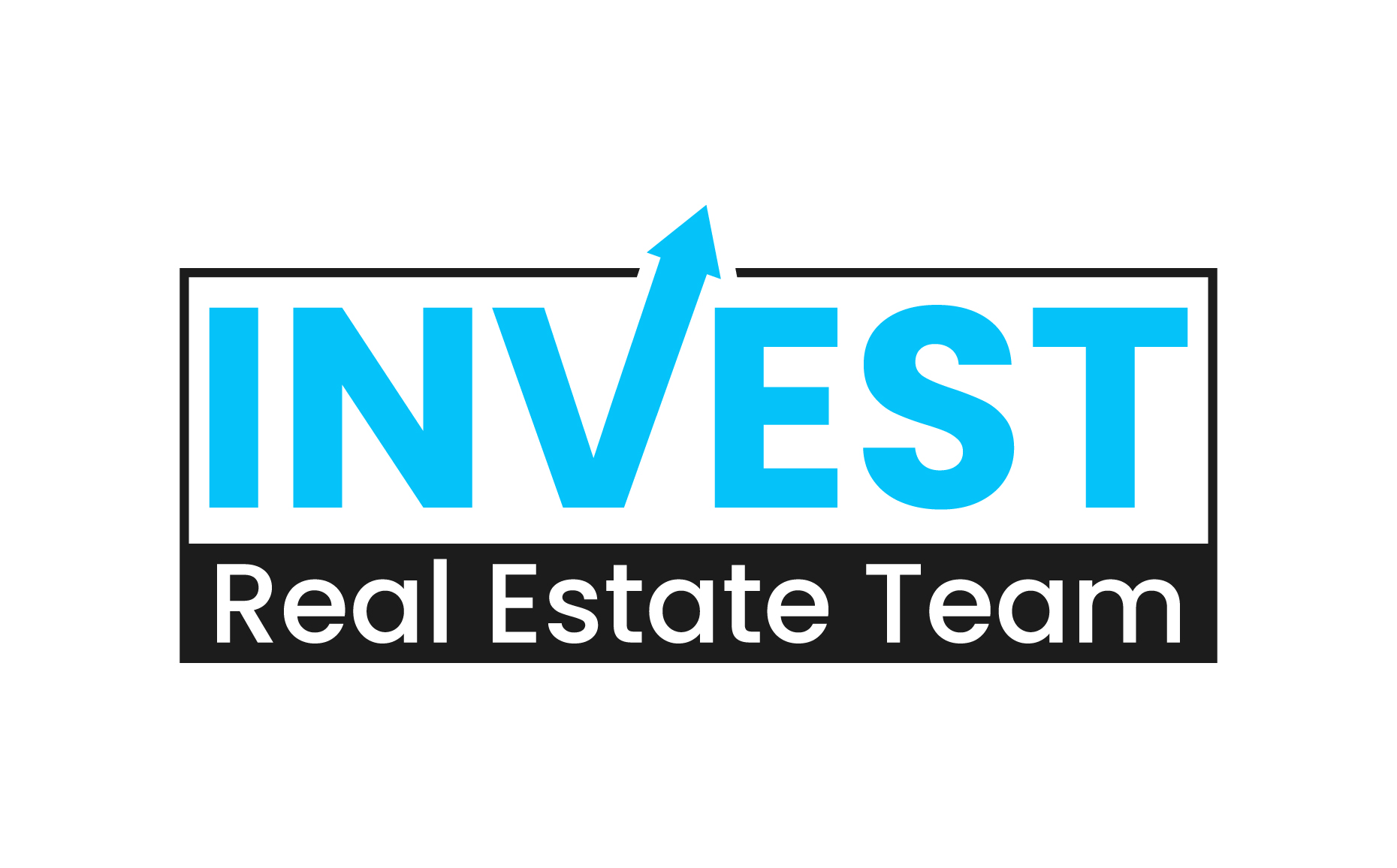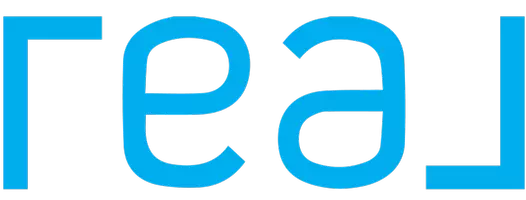For more information regarding the value of a property, please contact us for a free consultation.
7821 E 100th PL Tulsa, OK 74133
Want to know what your home might be worth? Contact us for a FREE valuation!

Our team is ready to help you sell your home for the highest possible price ASAP
Key Details
Sold Price $440,000
Property Type Single Family Home
Sub Type Single Family Residence
Listing Status Sold
Purchase Type For Sale
Square Footage 3,916 sqft
Price per Sqft $112
Subdivision Audubon Park
MLS Listing ID 2435630
Sold Date 04/25/25
Style Other
Bedrooms 4
Full Baths 4
Half Baths 1
Condo Fees $770/ann
HOA Fees $64/ann
HOA Y/N Yes
Total Fin. Sqft 3916
Year Built 2005
Tax Year 2023
Lot Size 0.261 Acres
Acres 0.261
Property Sub-Type Single Family Residence
Property Description
VERY GENEROUS UPDATE ALLOWANCE OFFERED WITH ACCEPTABLE OFFER! Welcome to this stunning full brick home that can be your own blank canvas for updates! In gated Audubon Park, this Jenks Schools home features tons of amenities and a large floor plan with new flooring in all bathrooms. 2 bedrooms with en-suite bathrooms downstairs. Home contains comfortable, year-round with energy efficient geothermal units. Entertain in this beautiful kitchen with floor-to-ceiling maple cabinets, two large pantries and top-notch appliances including gas cooktop, convection oven and ice maker. Entertain for the holiday in large oversized dining room, and the large family room features gas log fireplace and maple bead board surrounding the room. Primary suite is ADA accessible and contains large windows looking into private backyard oasis. Master bathroom features EF-5 rated safe room and large walk-in closet. Powder bathroom downstairs conveniently accessible for guests. 36" doors throughout entire home for ease of accessibility. Upstairs contains a versatile flex space with wet bar that is perfect for office, art studio, music room, exercise room and more. Spacious third bedroom suite upstairs features its own private bathroom and living area, perfect for guests and/or additional family members. A fourth bedroom and full hall bathroom are also on upper level. Large, mature trees and beautiful landscape adorn the backyard offering serenity and relaxation. Screened in patio overlooks private backyard. Oversized 3-car garage with 8 foot doors providing tons of space for vehicles and storage.
Location
State OK
County Tulsa
Community Gutter(S)
Direction West
Rooms
Other Rooms None
Basement None
Interior
Interior Features Central Vacuum, Granite Counters, High Ceilings, High Speed Internet, Other, Cable TV, Wired for Data, Ceiling Fan(s), ElectricOvenConnection, Gas Range Connection, Programmable Thermostat, Insulated Doors
Heating Central, Geothermal, Other
Cooling Central Air
Flooring Carpet, Tile, Wood
Fireplaces Number 1
Fireplaces Type Gas Log, Gas Starter
Fireplace Yes
Window Features Vinyl,Insulated Windows
Appliance Convection Oven, Cooktop, Double Oven, Dishwasher, Disposal, Gas Water Heater, Ice Maker, Microwave, Oven, Range, PlumbedForIce Maker
Heat Source Central, Geothermal, Other
Laundry Washer Hookup, Electric Dryer Hookup, Gas Dryer Hookup
Exterior
Exterior Feature Concrete Driveway, Landscaping, Rain Gutters
Parking Features Attached, Garage
Garage Spaces 3.0
Fence Full, Privacy
Pool None
Community Features Gutter(s)
Utilities Available Cable Available, Electricity Available, Natural Gas Available, Phone Available, Water Available
Amenities Available Gated
Water Access Desc Public
Roof Type Asphalt,Fiberglass
Porch Covered, Enclosed, Patio
Garage true
Building
Lot Description Cul-De-Sac, Mature Trees
Faces West
Entry Level Two
Foundation Slab
Lot Size Range 0.261
Sewer Public Sewer
Water Public
Architectural Style Other
Level or Stories Two
Additional Building None
Structure Type Brick,Wood Frame
Schools
Elementary Schools East
High Schools Jenks
School District Jenks - Sch Dist (5)
Others
Senior Community No
Tax ID 70035-83-23-70730
Security Features Safe Room Interior
Acceptable Financing Conventional, FHA, VA Loan
Membership Fee Required 770.0
Green/Energy Cert Doors, Insulation, Windows
Listing Terms Conventional, FHA, VA Loan
Read Less
Bought with McGraw, REALTORS
GET MORE INFORMATION




