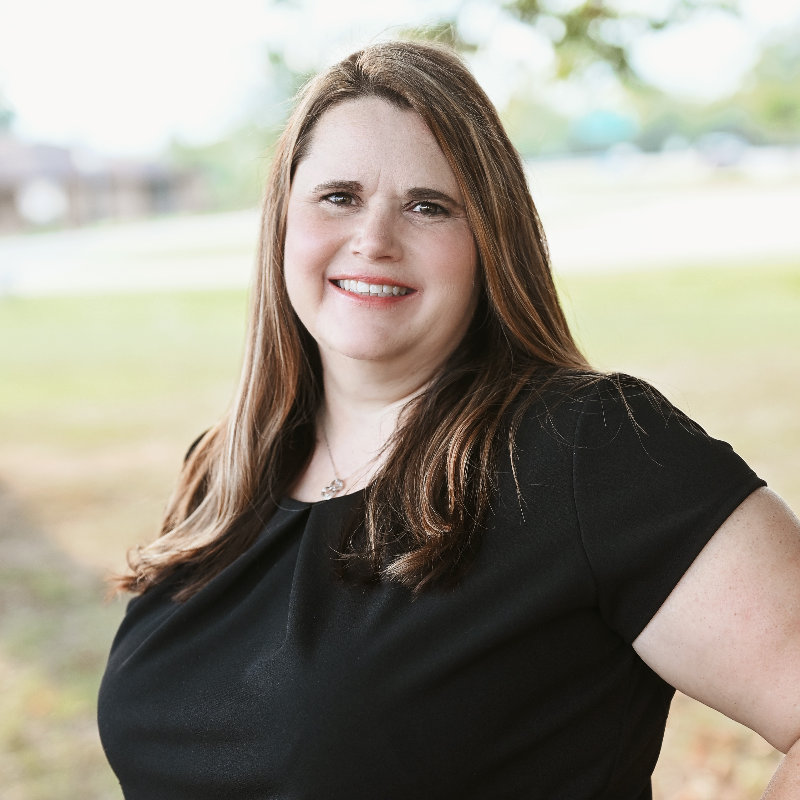For more information regarding the value of a property, please contact us for a free consultation.
26979 W 15th ST Sand Springs, OK 74063
Want to know what your home might be worth? Contact us for a FREE valuation!

Our team is ready to help you sell your home for the highest possible price ASAP
Key Details
Sold Price $414,900
Property Type Single Family Home
Sub Type Single Family Residence
Listing Status Sold
Purchase Type For Sale
Square Footage 1,982 sqft
Price per Sqft $209
Subdivision Blackjack Cove Estates
MLS Listing ID 2436204
Sold Date 05/01/25
Style Ranch
Bedrooms 3
Full Baths 2
HOA Y/N No
Total Fin. Sqft 1982
Year Built 2004
Annual Tax Amount $2,116
Tax Year 2023
Lot Size 5.852 Acres
Acres 5.852
Property Sub-Type Single Family Residence
Property Description
Single Story Lake Keystone Home on LAND! Enjoy nearly 6 acres with no covenants or restriction, 1,982 sqft (court house) 3 beds, 2 baths, 2 car garage, and detached garage/shop. Vaulted ceilings in Primary, Living Room, and Office/Dining. Lovely Kitchen opens to large cozy Living Room with classic cast iron wood burning fireplace. Updates included new consistent flooring throughout, roof 2 years old, newer HVAC & ducting, and newer hot water tank. This is a nature lover's dream that's ready for the Lake Life and convenience of being with in 30 mins of Tulsa. Offering true privacy surrounded by lush trees and lots of elbow room for your toys. Close by boat ramps gives you easy access to the lake: 4 min to Keystone Ramp and boat dock/slips, 7 min to Keystone Park. Don't miss your chance to own a lake house with a spacious lot, and convenient location!
Location
State OK
County Tulsa
Community Gutter(S)
Direction South
Body of Water Keystone Lake
Rooms
Other Rooms Storage, Workshop
Basement None
Interior
Interior Features Attic, Granite Counters, High Ceilings, High Speed Internet, Cable TV, Wired for Data, Ceiling Fan(s), ElectricOvenConnection, Electric Range Connection
Heating Central, Propane
Cooling Central Air
Flooring Tile
Fireplaces Number 1
Fireplaces Type Wood Burning Stove
Fireplace Yes
Window Features Vinyl
Appliance Built-In Range, Built-In Oven, Dishwasher, Disposal, Gas Water Heater, Microwave, Oven, Range
Heat Source Central, Propane
Laundry Electric Dryer Hookup
Exterior
Exterior Feature Concrete Driveway, Gravel Driveway, Rain Gutters
Parking Features Attached, Garage
Garage Spaces 2.0
Fence Partial
Pool None
Community Features Gutter(s)
Utilities Available Cable Available, Electricity Available, Water Available
Waterfront Description Boat Dock/Slip,Boat Ramp/Lift Access,Lake,River Access,Water Access
Water Access Desc Public
Roof Type Asphalt,Fiberglass
Porch Covered, Patio, Porch
Garage true
Building
Lot Description Mature Trees
Faces South
Entry Level One
Foundation Slab
Lot Size Range 5.852
Sewer Septic Tank
Water Public
Architectural Style Ranch
Level or Stories One
Additional Building Storage, Workshop
Structure Type Brick,Wood Frame
Schools
Elementary Schools Keystone
High Schools Mannford
School District Keystone - Grades K-8 (15)
Others
Senior Community No
Tax ID 57396-90-07-10030
Security Features No Safety Shelter,Security System Owned
Acceptable Financing Conventional, FHA, VA Loan
Horse Property Horses Allowed
Green/Energy Cert Appliances, HVAC
Listing Terms Conventional, FHA, VA Loan
Read Less
Bought with Coldwell Banker Select
GET MORE INFORMATION





