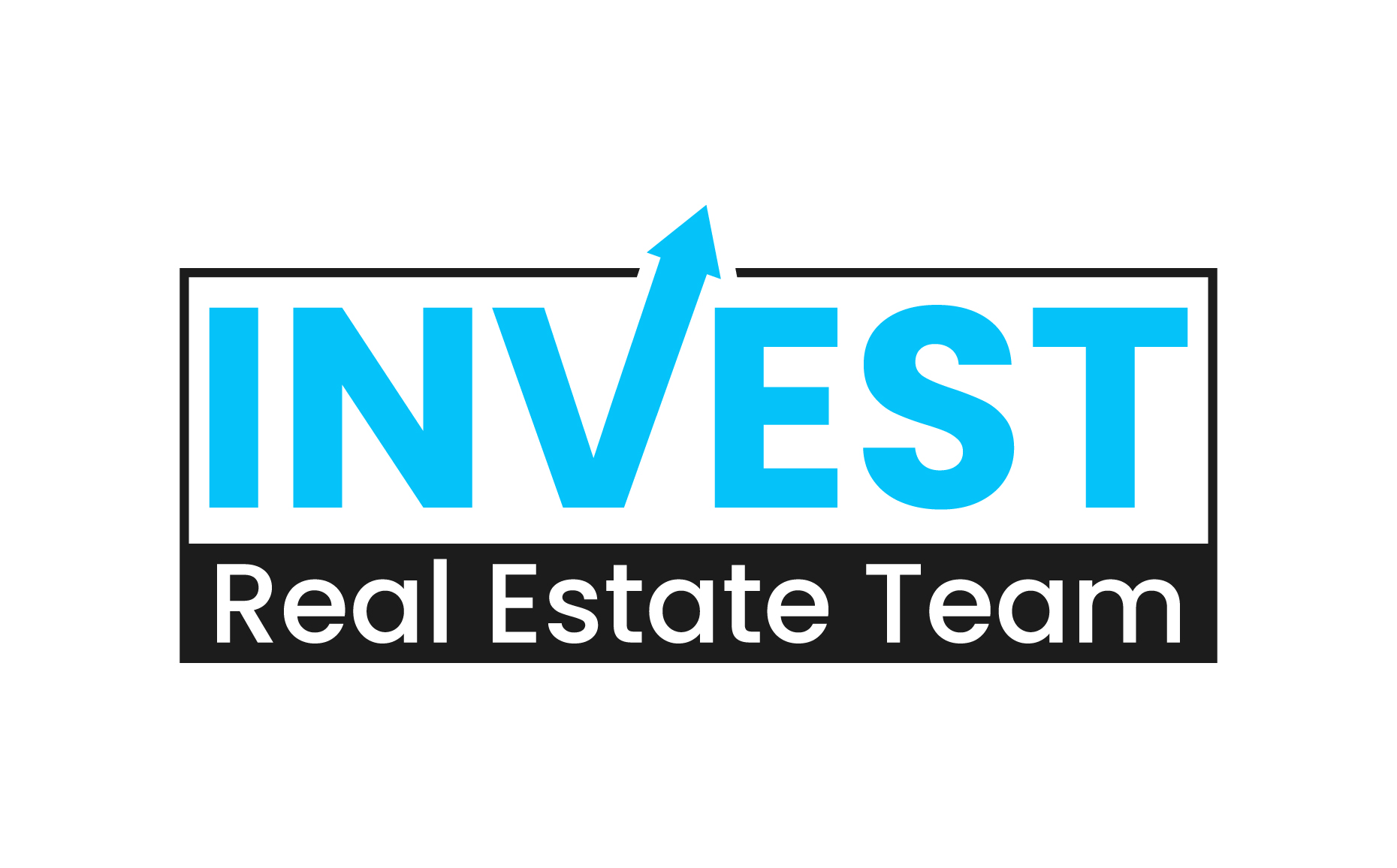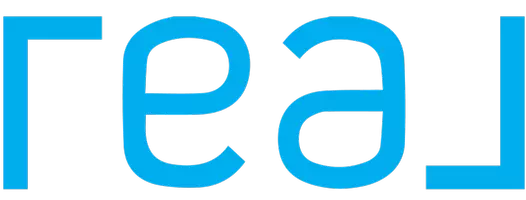For more information regarding the value of a property, please contact us for a free consultation.
5812 E 79th PL Tulsa, OK 74136
Want to know what your home might be worth? Contact us for a FREE valuation!

Our team is ready to help you sell your home for the highest possible price ASAP
Key Details
Sold Price $262,500
Property Type Single Family Home
Sub Type Single Family Residence
Listing Status Sold
Purchase Type For Sale
Square Footage 2,302 sqft
Price per Sqft $114
Subdivision Pleasant Valley Estates
MLS Listing ID 2514611
Sold Date 05/09/25
Style Ranch
Bedrooms 3
Full Baths 2
Half Baths 1
Condo Fees $110/ann
HOA Fees $9/ann
HOA Y/N Yes
Total Fin. Sqft 2302
Year Built 1980
Annual Tax Amount $2,613
Tax Year 2024
Lot Size 0.329 Acres
Acres 0.329
Property Sub-Type Single Family Residence
Property Description
Discover this beautiful home that combines space, style, and convenience! With three spacious bedrooms, two full bathrooms, and a handy half bath, this home is perfect for both family living and entertaining. Step outside and enjoy your own private retreat with an above-ground pool, meticulously maintained every week for ultimate enjoyment. The roof, replaced just 6 years ago, includes a transferable warranty for your peace of mind. Situated in the highly sought-after Union School District, this home offers top-rated schools and an unbeatable location. Selling as-is, this is your chance to add your personal touch and make this incredible property your own! Don't wait, this gem won't last long!
Location
State OK
County Tulsa
Community Gutter(S)
Direction North
Rooms
Other Rooms Shed(s), Storage, Pergola
Interior
Interior Features Wet Bar, Ceramic Counters, High Ceilings, Other, Pullman Bath, Ceiling Fan(s), Electric Range Connection, Solar Tube(s)
Heating Central, Electric, Gas
Cooling Central Air
Flooring Laminate, Tile, Wood Veneer
Fireplaces Number 1
Fireplaces Type Glass Doors
Fireplace Yes
Window Features Vinyl
Appliance Cooktop, Disposal, Gas Water Heater, Oven
Heat Source Central, Electric, Gas
Laundry Washer Hookup
Exterior
Exterior Feature Concrete Driveway, Sprinkler/Irrigation, Landscaping, Lighting, Other, Rain Gutters
Parking Features Storage
Garage Spaces 2.0
Fence Full, Privacy
Pool Above Ground, Other
Community Features Gutter(s)
Utilities Available Electricity Available, Natural Gas Available, Water Available
Amenities Available None
Water Access Desc Public
Roof Type Asphalt,Fiberglass
Porch Deck
Garage true
Building
Lot Description Cul-De-Sac, Mature Trees
Faces North
Entry Level One
Foundation Slab
Lot Size Range 0.329
Sewer Public Sewer
Water Public
Architectural Style Ranch
Level or Stories One
Additional Building Shed(s), Storage, Pergola
Structure Type Brick,Wood Frame
Schools
Elementary Schools Darnaby
High Schools Union
School District Union - Sch Dist (9)
Others
Senior Community No
Security Features No Safety Shelter,Security System Leased,Smoke Detector(s)
Acceptable Financing Conventional, FHA, VA Loan
Membership Fee Required 110.0
Listing Terms Conventional, FHA, VA Loan
Read Less
Bought with MORE Agency
GET MORE INFORMATION


