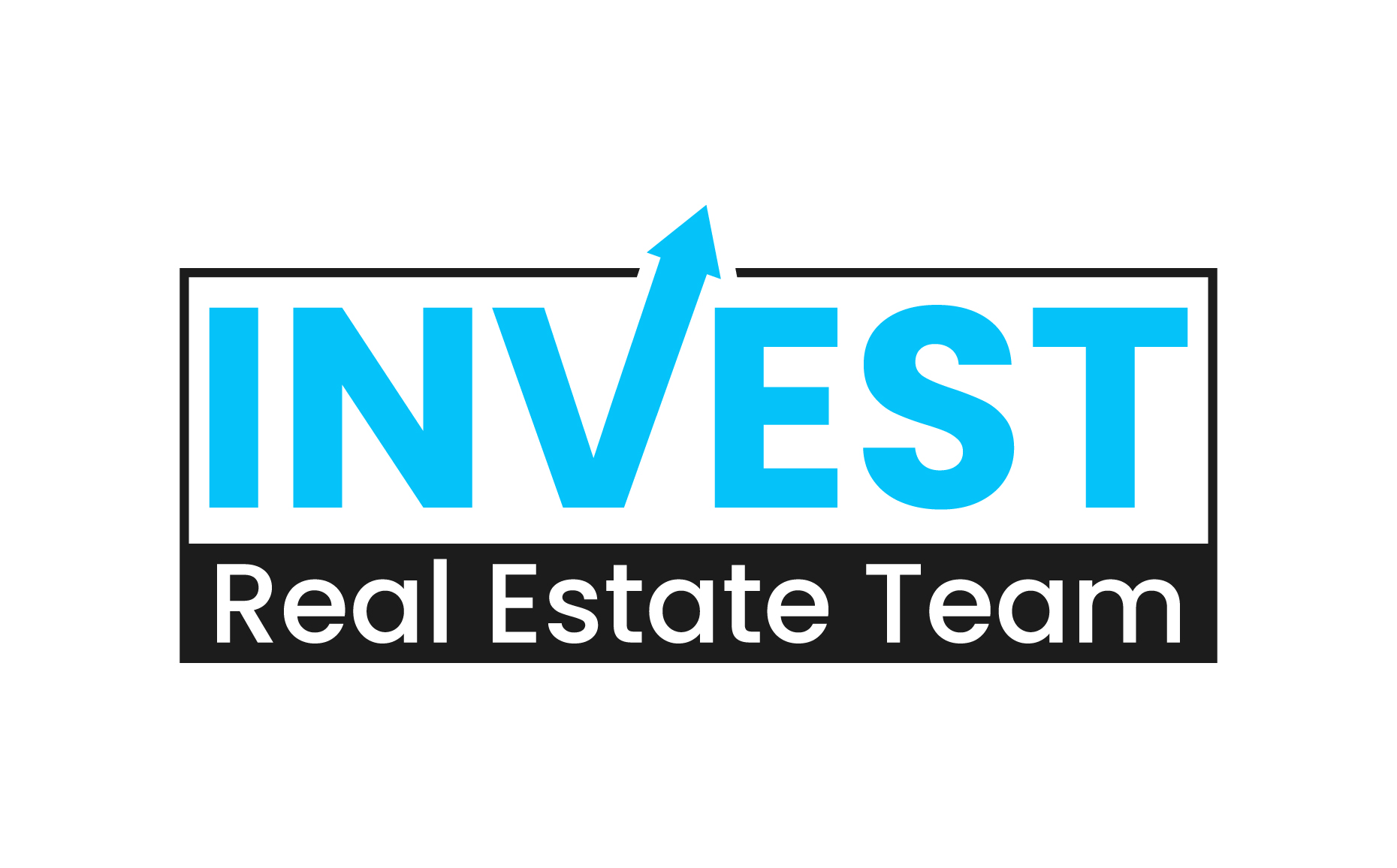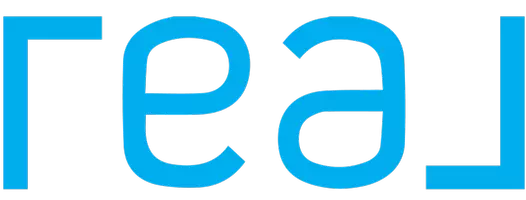For more information regarding the value of a property, please contact us for a free consultation.
5419 Aspen AVE Bartlesville, OK 74006
Want to know what your home might be worth? Contact us for a FREE valuation!

Our team is ready to help you sell your home for the highest possible price ASAP
Key Details
Sold Price $308,000
Property Type Single Family Home
Sub Type Single Family Residence
Listing Status Sold
Purchase Type For Sale
Square Footage 2,096 sqft
Price per Sqft $146
Subdivision Covington Park
MLS Listing ID 2504500
Sold Date 05/16/25
Style French Provincial
Bedrooms 3
Full Baths 2
Condo Fees $400/ann
HOA Fees $33/ann
HOA Y/N Yes
Total Fin. Sqft 2096
Year Built 2012
Annual Tax Amount $3,719
Tax Year 2024
Lot Size 0.304 Acres
Acres 0.304
Property Sub-Type Single Family Residence
Property Description
Back on market at no fault to the seller.
Sunlit & Spacious Covington Park Home – Generator, Storm Shelter & More!
Step into this bright and inviting 3-bedroom, 2-bathroom home in the sought-after Covington Park HOA! With a whole-home generator and storm shelter, you'll have peace of mind year-round.
The open-concept layout is perfect for hosting, with the living room, dining area, kitchen, and breakfast nook flowing seamlessly together. Sunlight pours through the large windows, creating a warm, welcoming space. The kitchen features granite countertops, ample storage, and a great setup for cooking and entertaining. A bonus room with oversized windows makes the perfect home office or cozy reading nook.
The master bedroom offers a tray ceiling, private bathroom with dual vanities, a soaking tub, a separate shower, and a walk-in closet.
Step outside to enjoy your covered front patio and back porch, great for morning coffee or relaxing in the evening. The versatile backyard includes two sub-fenced areas, perfect for pets. A playset is included (or can be removed at the buyer's request).
As a Covington Park resident, you'll also have access to the neighborhood pool and playground, making this community even more enjoyable!
Homes in Covington Park go fast—schedule your private showing before it's gone!
Location
State OK
County Washington
Community Gutter(S), Sidewalks
Direction North
Rooms
Other Rooms None
Basement None
Interior
Interior Features Attic, Granite Counters, High Speed Internet, Cable TV, Wired for Data, Ceiling Fan(s), Electric Oven Connection, Electric Range Connection, Programmable Thermostat, Insulated Doors, Storm Door(s)
Heating Central, Gas
Cooling Central Air
Flooring Tile, Wood Veneer
Fireplaces Number 1
Fireplaces Type Gas Log
Equipment Generator
Fireplace Yes
Window Features Vinyl,Insulated Windows
Appliance Dishwasher, Disposal, Gas Water Heater, Microwave, Oven, Range
Heat Source Central, Gas
Laundry Washer Hookup, Electric Dryer Hookup, Gas Dryer Hookup
Exterior
Exterior Feature Rain Gutters
Parking Features Attached, Garage, Shelves, Storage
Garage Spaces 2.0
Fence Full, Privacy
Pool None
Community Features Gutter(s), Sidewalks
Utilities Available Electricity Available, Natural Gas Available, Phone Available, Water Available
Amenities Available Park, Pool
Water Access Desc Public
Roof Type Asphalt,Fiberglass
Porch Covered, Patio, Porch
Garage true
Building
Lot Description Mature Trees
Faces North
Entry Level One
Foundation Slab
Lot Size Range 0.304
Sewer Public Sewer
Water Public
Architectural Style French Provincial
Level or Stories One
Additional Building None
Structure Type Brick,Wood Frame
Schools
Elementary Schools Wayside
Middle Schools Central
High Schools Bartlesville
School District Bartlesville - Sch Dist (81)
Others
Senior Community No
Tax ID 01061600300500000001
Security Features Safe Room Interior,Smoke Detector(s)
Acceptable Financing Conventional, FHA, VA Loan
Membership Fee Required 400.0
Green/Energy Cert Doors, Insulation, Windows
Listing Terms Conventional, FHA, VA Loan
Read Less
Bought with RE/MAX Results
GET MORE INFORMATION




