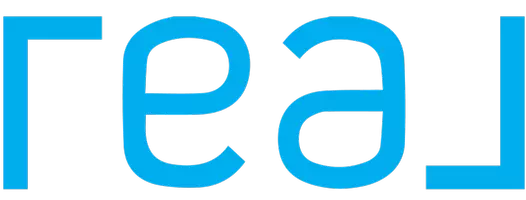For more information regarding the value of a property, please contact us for a free consultation.
12810 E 135th ST S Broken Arrow, OK 74011
Want to know what your home might be worth? Contact us for a FREE valuation!

Our team is ready to help you sell your home for the highest possible price ASAP
Key Details
Sold Price $295,000
Property Type Single Family Home
Sub Type Single Family Residence
Listing Status Sold
Purchase Type For Sale
Square Footage 2,042 sqft
Price per Sqft $144
Subdivision Orchard Hill Estates
MLS Listing ID 2516675
Sold Date 05/16/25
Bedrooms 3
Full Baths 2
HOA Y/N No
Total Fin. Sqft 2042
Year Built 1977
Annual Tax Amount $949
Tax Year 2024
Lot Size 0.538 Acres
Acres 0.538
Property Sub-Type Single Family Residence
Property Description
OFFER DEADLINE 4p April 25th! Say hello to your little friend! This completely remodeled gem on over half an acre is calling your name! Nestled on a spacious 0.54-acre corner lot in the highly sought-after Bixby School District, this beautifully remodeled residence offers the country feel that is still minutes from city conveniences.
Step inside to find a bright and airy interior with fresh finishes throughout, including updated flooring, lighting fixtures, paint (interior and exterior) and a sleek, beautiful kitchen with new appliances. The thoughtfully designed layout flows seamlessly into a cozy sunroom, perfect for morning coffee, relaxing evenings, or enjoying the serene views of your expansive yard. With plenty of space to roam, relax, garden, or entertain, the property offers a peaceful, private setting while still being conveniently close to shopping, dining, and major highways.
Don't miss your chance to own a slice of the countryside—without sacrificing access to the city!
Location
State OK
County Tulsa
Community Gutter(S)
Direction North
Rooms
Other Rooms Shed(s), Storage, Pergola
Interior
Interior Features Attic, High Ceilings, High Speed Internet, Quartz Counters, Stone Counters, Cable TV, Vaulted Ceiling(s), Wired for Data, Ceiling Fan(s), Gas Range Connection, Gas Oven Connection
Heating Central, Gas
Cooling Central Air
Flooring Carpet, Laminate
Fireplaces Number 1
Fireplaces Type Gas Starter, Outside
Fireplace Yes
Window Features Vinyl
Appliance Dishwasher, Disposal, Gas Water Heater, Microwave, Oven, Range
Heat Source Central, Gas
Laundry Gas Dryer Hookup
Exterior
Exterior Feature Fire Pit, Rain Gutters
Parking Features Attached, Garage, Asphalt
Garage Spaces 2.0
Fence Chain Link, Full
Pool None
Community Features Gutter(s)
Utilities Available Cable Available, Electricity Available, Natural Gas Available, Water Available
Water Access Desc Public
Roof Type Asphalt,Fiberglass
Porch Deck, Patio, Porch
Garage true
Building
Lot Description Corner Lot, Other
Faces North
Entry Level One
Foundation Slab
Lot Size Range 0.538
Sewer Public Sewer
Water Public
Level or Stories One
Additional Building Shed(s), Storage, Pergola
Structure Type Brick,Vinyl Siding,Wood Frame
Schools
Elementary Schools East (Formerly Northeast)
High Schools Bixby
School District Bixby - Sch Dist (4)
Others
Senior Community No
Security Features No Safety Shelter,Smoke Detector(s)
Acceptable Financing Conventional, FHA, Other, VA Loan
Listing Terms Conventional, FHA, Other, VA Loan
Read Less
Bought with McGraw, REALTORS
GET MORE INFORMATION




