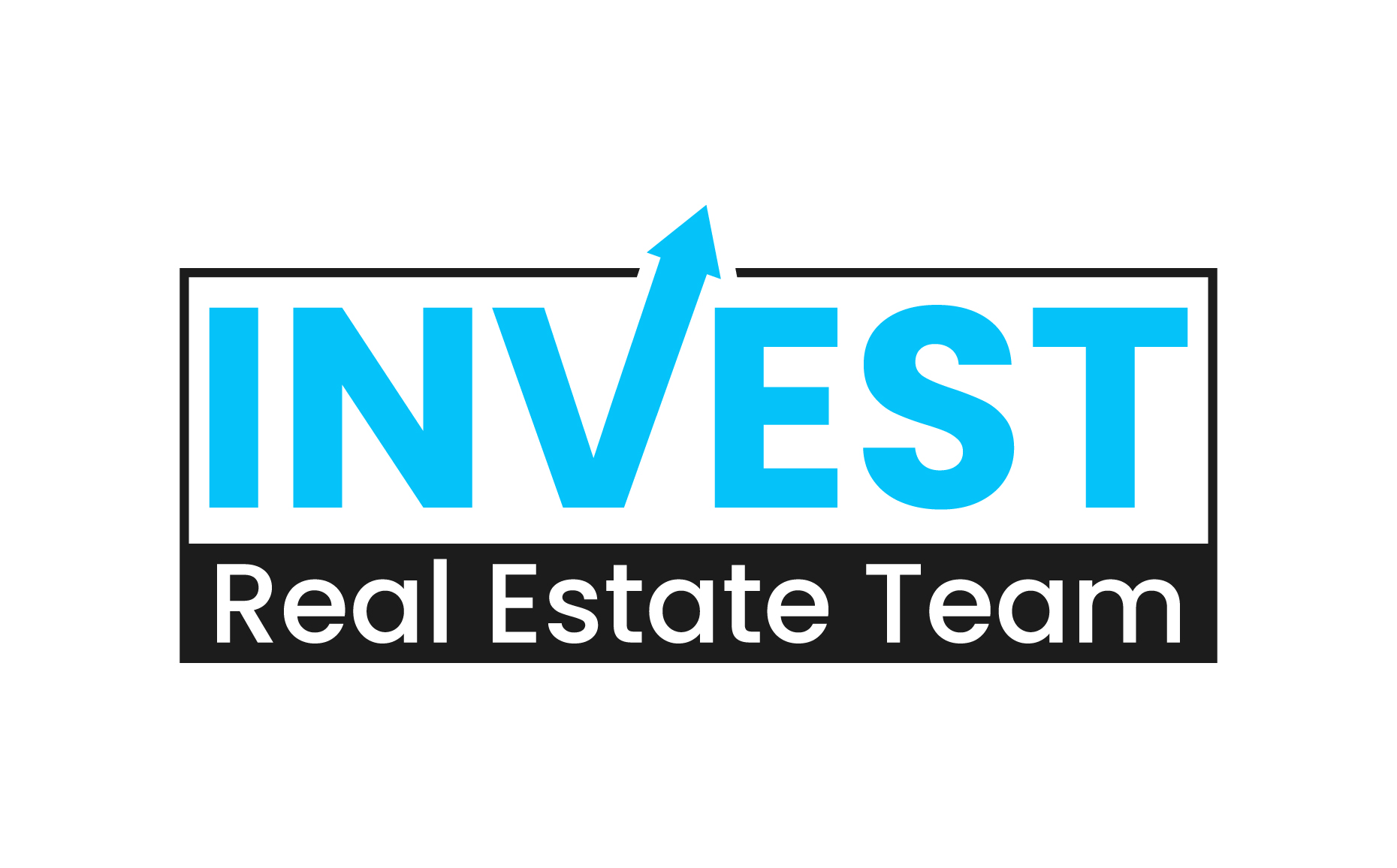For more information regarding the value of a property, please contact us for a free consultation.
308 Bluebird Mcalester, OK 74501
Want to know what your home might be worth? Contact us for a FREE valuation!

Our team is ready to help you sell your home for the highest possible price ASAP
Key Details
Sold Price $240,000
Property Type Single Family Home
Sub Type Single Family Residence
Listing Status Sold
Purchase Type For Sale
Square Footage 2,294 sqft
Price per Sqft $104
Subdivision Cardinal Heights
MLS Listing ID 2510003
Sold Date 05/23/25
Bedrooms 3
Full Baths 3
HOA Y/N No
Total Fin. Sqft 2294
Year Built 1981
Annual Tax Amount $1,662
Tax Year 2024
Lot Size 0.295 Acres
Acres 0.295
Property Sub-Type Single Family Residence
Property Description
Charming Home with Custom Features in the Desirable Bird Streets Neighborhood!
Nestled at the very end of a quiet dead-end road, this beautifully designed home offers privacy, space, and custom craftsmanship throughout. The moment you step inside, you'll be greeted by gorgeous stone archways, adding warmth and character to the open living areas. The kitchen is a chef's dream, featuring custom cabinetry, granite countertops, and ample storage—perfect for cooking and entertaining. With three full bathrooms and a bonus room that can easily serve as a fourth bedroom, this home is designed for comfort and versatility. The upstairs room is prepped for a mini-split system, making it easy to create a cozy, climate-controlled space for a playroom, office, or additional bedroom. Step outside to enjoy the above-ground pool, perfect for summer relaxation, all within the privacy of a fully fenced backyard. A storage shed adds convenience for tools and outdoor gear. Located in the highly sought-after Bird Streets neighborhood, this home offers both seclusion and accessibility to nearby amenities. Don't miss this rare find—schedule your private showing today!
Location
State OK
County Pittsburg
Community Gutter(S)
Direction North
Rooms
Other Rooms Shed(s)
Basement Crawl Space
Interior
Interior Features Granite Counters, Vaulted Ceiling(s), Ceiling Fan(s), Electric Oven Connection, Electric Range Connection
Heating Central, Gas, Heat Pump
Cooling Central Air
Flooring Carpet, Vinyl
Fireplaces Number 1
Fireplaces Type Gas Log
Fireplace Yes
Window Features Vinyl
Appliance Dishwasher, Microwave, Oven, Range, Refrigerator, Tankless Water Heater
Heat Source Central, Gas, Heat Pump
Laundry Washer Hookup, Electric Dryer Hookup
Exterior
Exterior Feature Rain Gutters
Parking Features Attached, Garage
Garage Spaces 2.0
Fence Privacy
Pool Above Ground, Other
Community Features Gutter(s)
Utilities Available Electricity Available, Natural Gas Available, Water Available
Water Access Desc Public
Roof Type Asphalt,Fiberglass
Porch Covered, Patio
Garage true
Building
Lot Description Mature Trees, Other
Faces North
Entry Level Two
Foundation Crawlspace
Lot Size Range 0.295
Sewer Public Sewer
Water Public
Level or Stories Two
Additional Building Shed(s)
Structure Type Stone Veneer,Wood Siding,Wood Frame
Schools
Elementary Schools Mcalester
High Schools Mcalester
School District Mcalester Sch Dist (R2)
Others
Senior Community No
Tax ID 0115-00-008-004-0-004-00
Security Features No Safety Shelter,Smoke Detector(s)
Acceptable Financing Conventional, FHA, USDA Loan, VA Loan
Listing Terms Conventional, FHA, USDA Loan, VA Loan
Read Less
Bought with Sweeney & Associates
GET MORE INFORMATION




