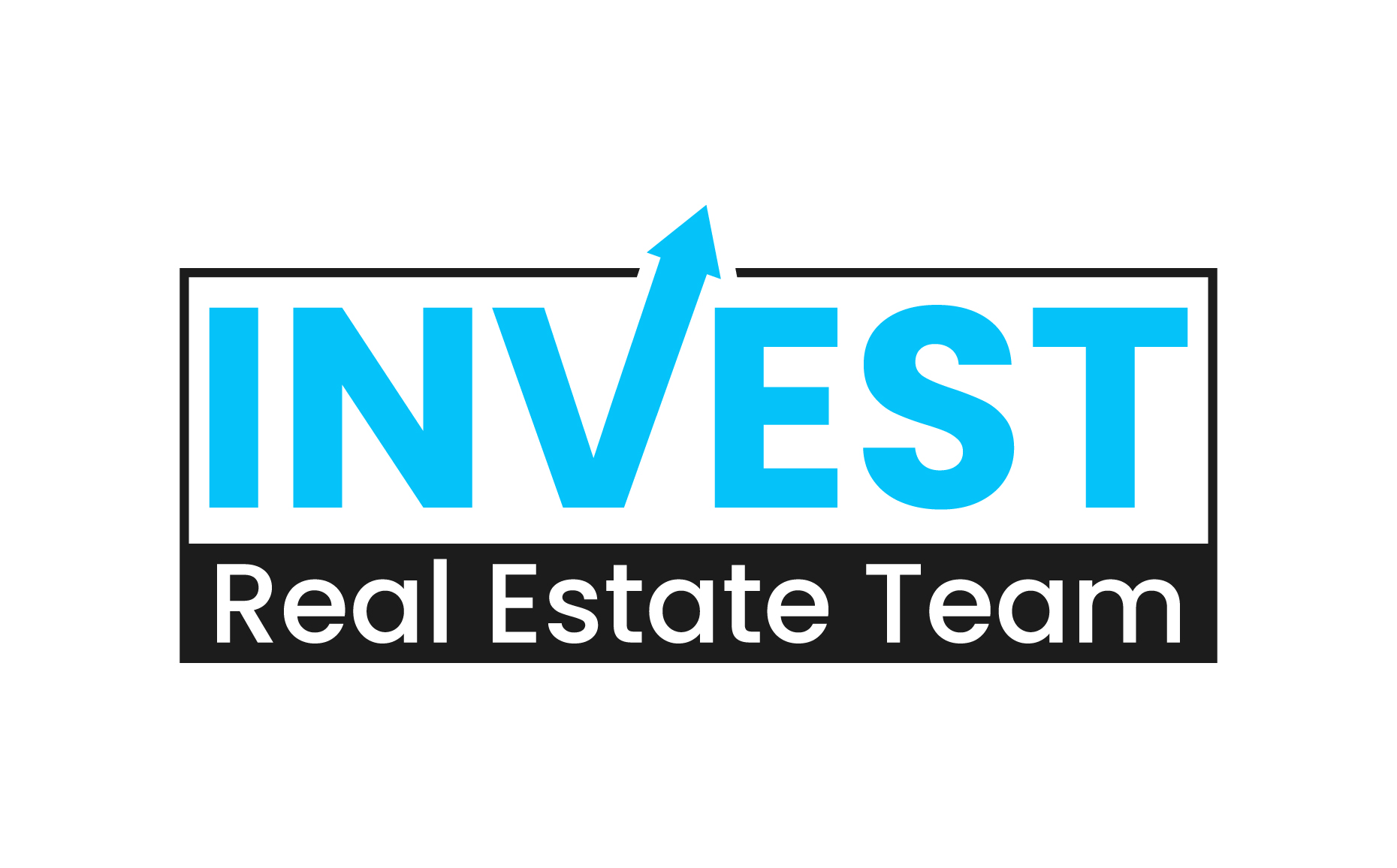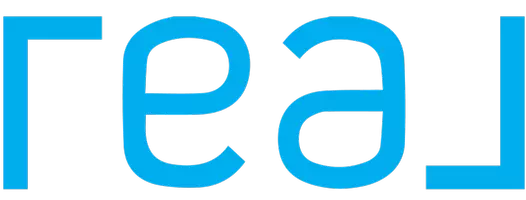For more information regarding the value of a property, please contact us for a free consultation.
305 Hidden PATH Ardmore, OK 73401
Want to know what your home might be worth? Contact us for a FREE valuation!

Our team is ready to help you sell your home for the highest possible price ASAP
Key Details
Sold Price $269,900
Property Type Single Family Home
Sub Type Single Family Residence
Listing Status Sold
Purchase Type For Sale
Square Footage 1,490 sqft
Price per Sqft $181
Subdivision L.C. Ph Ii
MLS Listing ID 2516189
Sold Date 05/27/25
Style Ranch
Bedrooms 3
Full Baths 2
HOA Y/N No
Total Fin. Sqft 1490
Year Built 2017
Annual Tax Amount $2,150
Tax Year 2024
Lot Size 8,799 Sqft
Acres 0.202
Property Sub-Type Single Family Residence
Property Description
Like-New Home with Thoughtful Upgrades & Modern Style- This move-in-ready home is only eight years old and blends quality finishes with a bright, functional layout. You'll love the upgrades—an impact-resistant roof, travertine tile floors, stainless steel appliances, and an open-concept living, dining, and kitchen—all designed for convenience and peace of mind. The living space offers a seamless flow between the kitchen and living room, highlighted by recessed lighting, double crown molding, and a stylish trey ceiling. The split-bedroom layout includes a private suite perfect for guests or multi-generational living. Step outside to enjoy the fenced yard and covered patio, ideal for entertaining or quiet evenings at home. With energy-efficient windows and insulation, this home is as practical as it is beautiful. If you're looking for a low-maintenance, high-comfort home ready for immediate enjoyment, this one checks all the boxes!
Location
State OK
County Carter
Community Gutter(S)
Direction South
Rooms
Other Rooms None
Basement None
Interior
Interior Features Attic, Granite Counters, Other, Ceiling Fan(s)
Heating Central, Electric, Heat Pump
Cooling Central Air
Flooring Carpet, Other
Fireplace No
Window Features Other,Vinyl
Appliance Dishwasher, Electric Water Heater, Microwave, Oven, Range, Stove
Heat Source Central, Electric, Heat Pump
Exterior
Exterior Feature Concrete Driveway, Rain Gutters
Parking Features Attached, Garage
Garage Spaces 2.0
Fence Other, Privacy
Pool None
Community Features Gutter(s)
Utilities Available Electricity Available, Water Available
Water Access Desc Public
Roof Type Other
Porch Covered, Patio
Garage true
Building
Lot Description Zero Lot Line
Faces South
Entry Level One
Foundation Slab
Lot Size Range 0.202
Sewer Public Sewer
Water Public
Architectural Style Ranch
Level or Stories One
Additional Building None
Structure Type Brick,Wood Frame
Schools
Elementary Schools Charles Evans
Middle Schools Ardmore
High Schools Ardmore
School District Ardmore - Sch Dist (Ad2)
Others
Senior Community No
Tax ID 0761-00-003-007-0-001-00
Security Features No Safety Shelter,Smoke Detector(s)
Acceptable Financing Conventional, FHA, VA Loan
Listing Terms Conventional, FHA, VA Loan
Read Less
Bought with Adventure Realty
GET MORE INFORMATION




