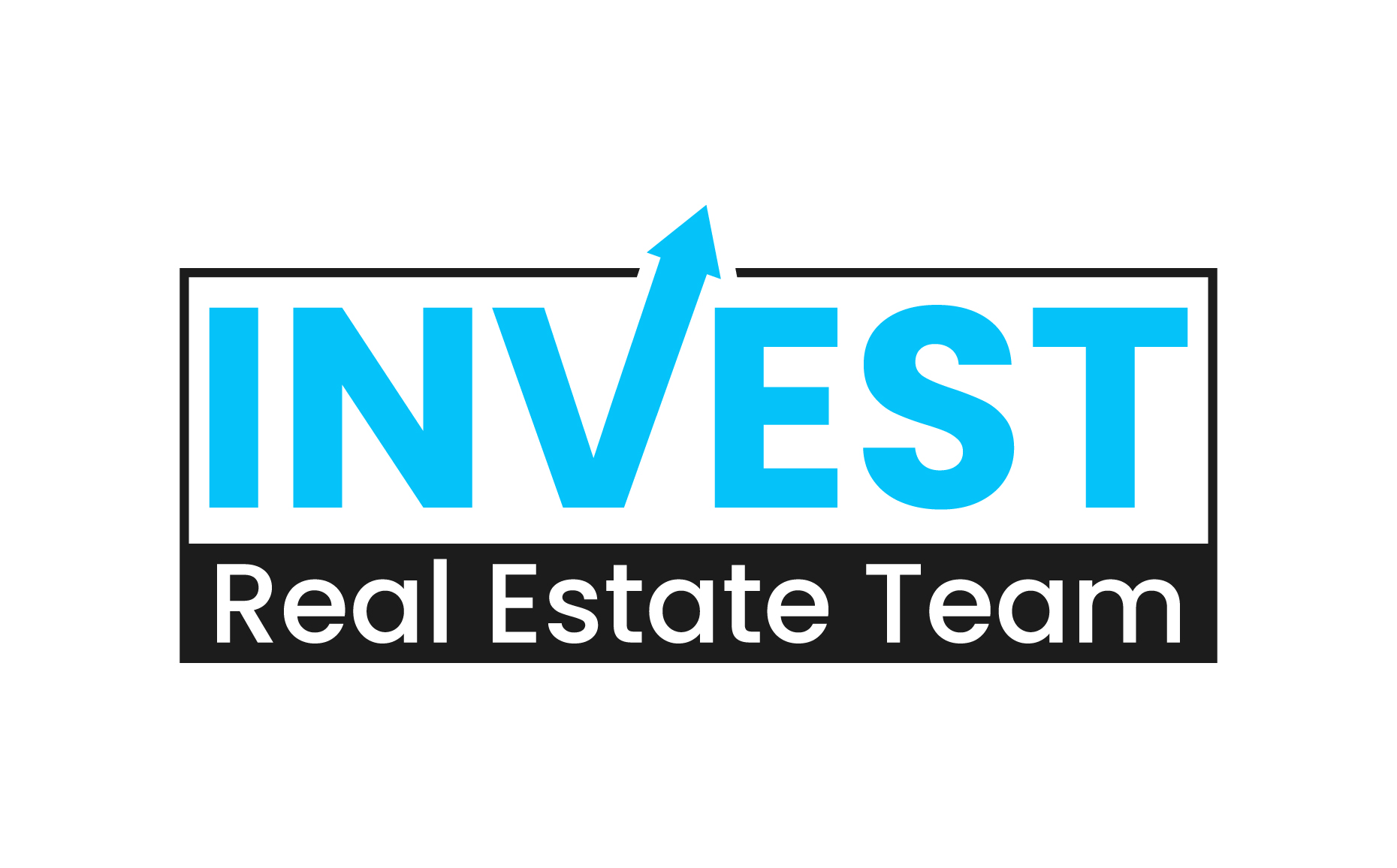For more information regarding the value of a property, please contact us for a free consultation.
12455 County Road 3593 Ada, OK 74820
Want to know what your home might be worth? Contact us for a FREE valuation!

Our team is ready to help you sell your home for the highest possible price ASAP
Key Details
Sold Price $310,000
Property Type Single Family Home
Sub Type Single Family Residence
Listing Status Sold
Purchase Type For Sale
Square Footage 1,694 sqft
Price per Sqft $182
Subdivision East Ridge Estates
MLS Listing ID 2511153
Sold Date 05/30/25
Style Other
Bedrooms 3
Full Baths 2
Condo Fees $15/mo
HOA Fees $15/mo
HOA Y/N Yes
Total Fin. Sqft 1694
Year Built 2011
Annual Tax Amount $2,235
Tax Year 2024
Lot Size 0.770 Acres
Acres 0.77
Property Sub-Type Single Family Residence
Property Description
**Charming Home with Fenced Backyard and Modern Amenities!**
Welcome to your dream home! This beautifully landscaped residence features a spacious fenced backyard, perfect for outdoor gatherings and relaxation. The inviting living room boasts a cozy fireplace, ideal for chilly evenings.
The large master suite offers a serene retreat, complete with ample space and comfort. Enjoy cooking in the stylish kitchen equipped with granite countertops and modern appliances.
Additional highlights include a convenient cellar, RV hookup, and a shed for extra storage. The tankless water heater ensures you'll never run out of hot water, while the reverse osmosis drinking water system provides clean, fresh water at your fingertips.
With vaulted ceilings throughout, this home feels open and airy. Plus, the versatile 4th room can be tailored to your needs—use it as an office, workout space, or extra bedroom.
Don't miss the opportunity to make this beautiful home yours! Schedule a showing today!
Location
State OK
County Pontotoc
Community Gutter(S), Sidewalks
Direction East
Rooms
Other Rooms Shed(s)
Interior
Interior Features Granite Counters, High Speed Internet, Vaulted Ceiling(s), Ceiling Fan(s), Electric Oven Connection, Electric Range Connection, Programmable Thermostat
Heating Central, Electric
Cooling Central Air
Flooring Other
Fireplaces Number 1
Fireplace Yes
Window Features Vinyl
Appliance Cooktop, Dishwasher, Gas Water Heater, Oven, Range, Water Softener, Tankless Water Heater
Heat Source Central, Electric
Laundry Washer Hookup, Electric Dryer Hookup
Exterior
Exterior Feature Sprinkler/Irrigation, Landscaping, Lighting, Rain Gutters
Parking Features Attached, Garage, Shelves
Garage Spaces 2.0
Fence Decorative
Pool None
Community Features Gutter(s), Sidewalks
Utilities Available Electricity Available, Natural Gas Available, Water Available
Amenities Available None
Water Access Desc Rural
Roof Type Asphalt,Fiberglass
Accessibility Accessible Doors
Porch Covered, Patio, Porch
Garage true
Building
Lot Description Other
Faces East
Entry Level One
Foundation Slab
Lot Size Range 0.77
Sewer Aerobic Septic
Water Rural
Architectural Style Other
Level or Stories One
Additional Building Shed(s)
Structure Type Brick,Wood Frame
Schools
Elementary Schools Byng
High Schools Byng
School District Byng - Sch Dist (A11)
Others
Senior Community No
Tax ID 0743-00-000-006-0-000-00
Security Features Storm Shelter,Smoke Detector(s)
Acceptable Financing Conventional, FHA, VA Loan
Membership Fee Required 15.0
Listing Terms Conventional, FHA, VA Loan
Read Less
Bought with Gray Real Estate Elite, Inc.
GET MORE INFORMATION




