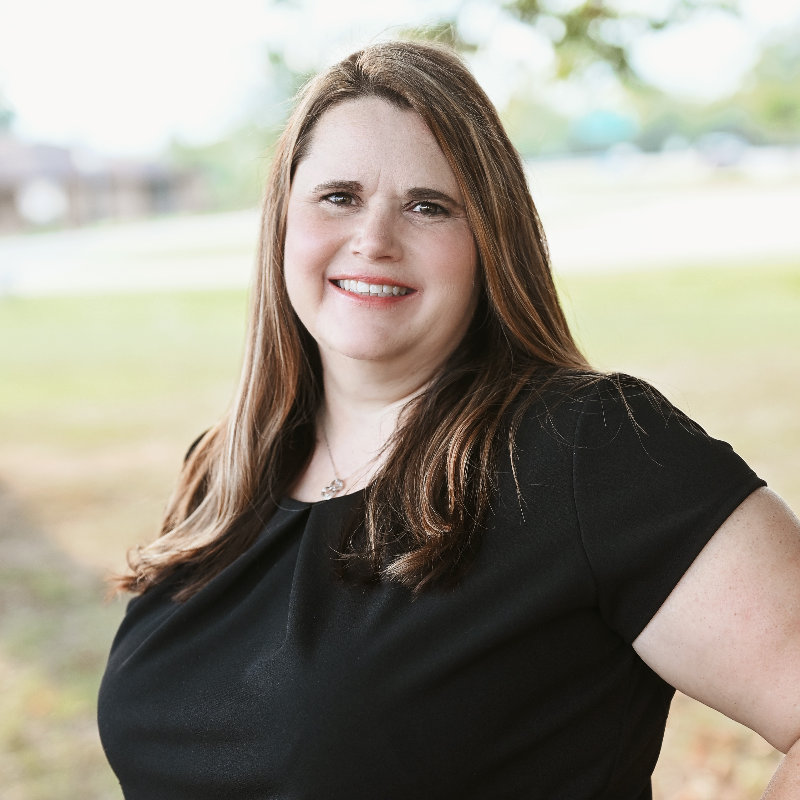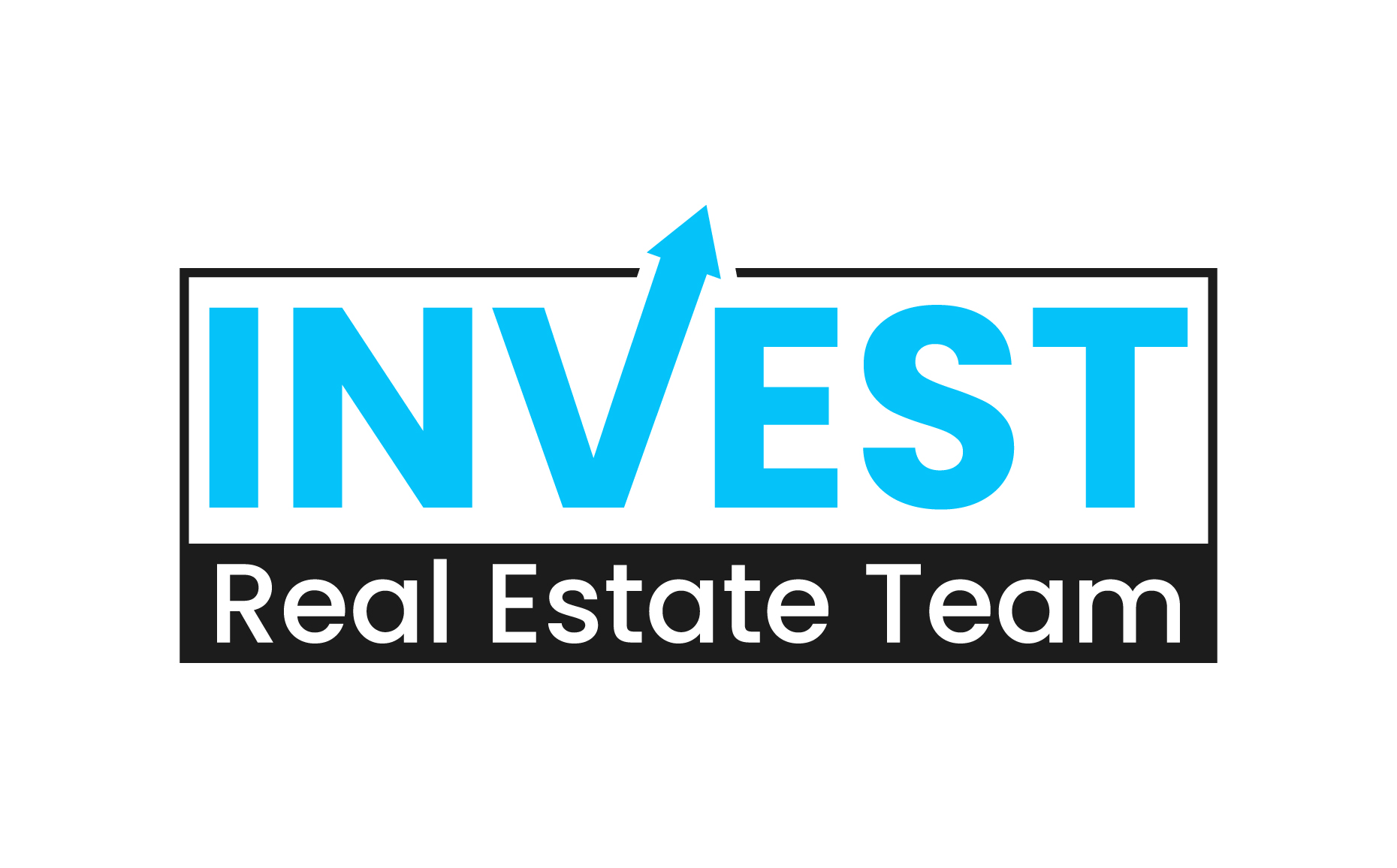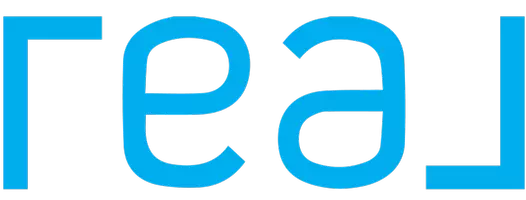For more information regarding the value of a property, please contact us for a free consultation.
1508 S Woodland DR Okmulgee, OK 74447
Want to know what your home might be worth? Contact us for a FREE valuation!

Our team is ready to help you sell your home for the highest possible price ASAP
Key Details
Sold Price $180,000
Property Type Single Family Home
Sub Type Single Family Residence
Listing Status Sold
Purchase Type For Sale
Square Footage 4,587 sqft
Price per Sqft $39
Subdivision Country Club District I
MLS Listing ID 2505357
Sold Date 08/06/25
Bedrooms 3
Full Baths 3
Half Baths 1
HOA Y/N No
Total Fin. Sqft 4587
Year Built 1923
Annual Tax Amount $3,048
Tax Year 2024
Lot Size 0.967 Acres
Acres 0.967
Property Sub-Type Single Family Residence
Property Description
Restore the Grandeur – 1923 Gem with Indoor Pool & Guest Quarters
Step back in time and imagine the possibilities with this timeless 1923 estate, brimming with original charm and endless potential. This spacious 3-bedroom, 3.5-bathroom home with a 2-car garage is ready for someone with vision to restore it to its former glory.
From the moment you step onto the expansive front patio, you're greeted by classic architectural details including crown molding, vintage light fixtures, ornate chandeliers, and a graceful staircase with a wooden banister. Natural light floods in through oversized windows, enhancing the home's historic warmth and elegance.
Designed with entertaining in mind, the home features a grand living room, formal dining room, two sunrooms, and a rare indoor pool area—complete with space for a bar, lounge seating, and easy access to the outdoor patio.
The oversized kitchen offers ample storage, generous counter space, a commercial-size refrigerator, and even a private staircase leading to the second floor—a nod to its classic design.
Upstairs, each bedroom has its own private bathroom and cedar-lined closets, while the primary suite boasts a cozy fireplace, perfect for unwinding after a long day.
A detached 2-car garage includes living quarters, ideal for guests, in-laws, or rental income potential.
Whether you're an investor or a homeowner ready to bring history back to life, this rare opportunity awaits your vision. This property is in need of repairs but this is a great chance to own a unique home.
Location
State OK
County Okmulgee
Community Sidewalks
Direction East
Rooms
Other Rooms None, Garage Apartment
Basement Partial
Interior
Interior Features Granite Counters, High Ceilings, Gas Range Connection, Gas Oven Connection
Heating Central, Gas
Cooling Central Air
Flooring Carpet, Hardwood
Fireplaces Number 1
Fireplaces Type Gas Log, Wood Burning
Fireplace Yes
Window Features Wood Frames
Appliance Built-In Oven, Dryer, Gas Water Heater, Microwave, Oven, Range, Refrigerator, Stove, Washer
Heat Source Central, Gas
Laundry Washer Hookup, Electric Dryer Hookup
Exterior
Parking Features Detached, Garage
Garage Spaces 2.0
Fence None
Pool Gunite, Indoor, In Ground
Community Features Sidewalks
Utilities Available Electricity Available, Natural Gas Available, Water Available
Water Access Desc Public
Roof Type Asphalt,Fiberglass
Porch Covered, Patio, Porch
Garage true
Building
Lot Description Mature Trees
Faces East
Entry Level Two
Foundation Basement
Lot Size Range 0.967
Sewer Public Sewer
Water Public
Level or Stories Two
Additional Building None, Garage Apartment
Structure Type Brick,Wood Frame
Schools
Elementary Schools Okmulgee
High Schools Okmulgee
School District Okmulgee - Sch Dist (91)
Others
Senior Community No
Security Features No Safety Shelter
Acceptable Financing Conventional
Listing Terms Conventional
Read Less
Bought with Keller Williams Advantage
GET MORE INFORMATION





