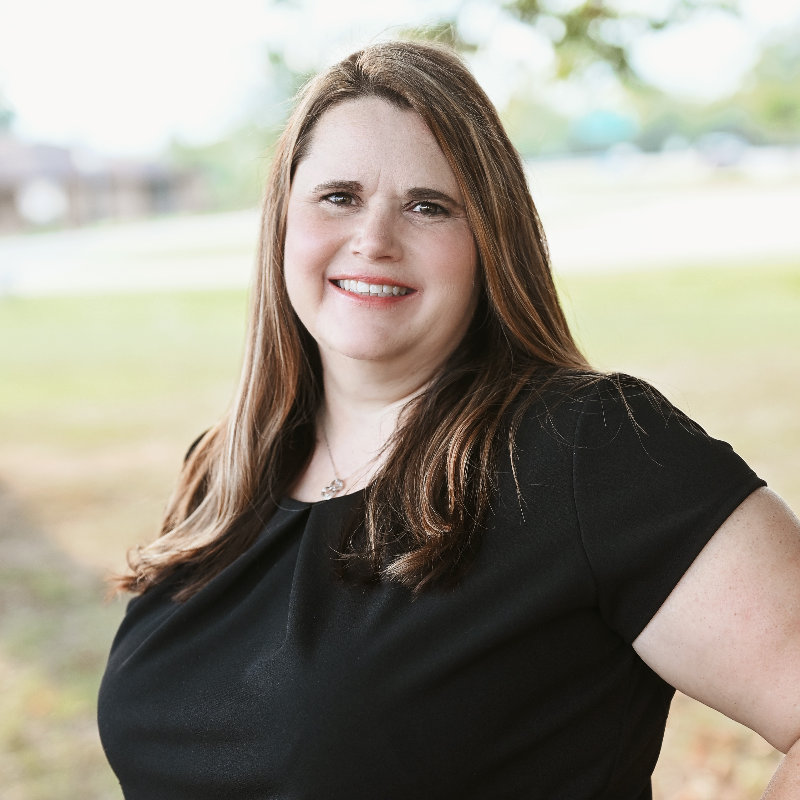For more information regarding the value of a property, please contact us for a free consultation.
398149 W 3230 DR Ramona, OK 74061
Want to know what your home might be worth? Contact us for a FREE valuation!

Our team is ready to help you sell your home for the highest possible price ASAP
Key Details
Sold Price $201,400
Property Type Single Family Home
Sub Type Single Family Residence
Listing Status Sold
Purchase Type For Sale
Square Footage 1,316 sqft
Price per Sqft $153
Subdivision Foxfield Ii
MLS Listing ID 2527561
Sold Date 08/11/25
Style Ranch
Bedrooms 3
Full Baths 2
HOA Y/N No
Total Fin. Sqft 1316
Year Built 2005
Annual Tax Amount $1,599
Tax Year 2024
Lot Size 1.033 Acres
Acres 1.033
Property Sub-Type Single Family Residence
Property Description
Discover the perfect blend of comfort and convenience in this charming move in ready home, set on a spacious 1.03 acre lot just a few miles outside Bartlesville and a country drive to Tulsa. Featuring fresh paint throughout, 2023 HVAC, 3 bedrooms and 2 full bathrooms, this single-story home offers easy living with a warm, inviting atmosphere. Relax in the cozy living room with a wood burning fireplace, ideal for cool evenings. The layout includes a functional kitchen and dining area with plenty of natural light, perfect for everyday living or entertaining guests. Outside, you'll find plenty of space for gardening, recreation, or simply enjoying the countryside. The home is conveniently located just minutes from shopping and dining. If you're looking for a quiet country retreat, this one checks all the boxes. Schedule your private showing today! The home is being sold AS-IS.
Location
State OK
County Washington
Community Sidewalks
Direction North
Rooms
Other Rooms None
Basement None
Interior
Interior Features Attic, High Ceilings, High Speed Internet, Laminate Counters, Vaulted Ceiling(s), Wired for Data, Ceiling Fan(s), Electric Oven Connection, Electric Range Connection, Programmable Thermostat, Insulated Doors
Heating Central, Electric
Cooling Central Air
Flooring Concrete, Tile
Fireplaces Number 1
Fireplaces Type Glass Doors, Wood Burning
Fireplace Yes
Window Features Vinyl
Appliance Dishwasher, Electric Water Heater, Oven, Range, Stove, Plumbed For Ice Maker
Heat Source Central, Electric
Laundry Washer Hookup, Electric Dryer Hookup
Exterior
Exterior Feature Gravel Driveway, Lighting
Parking Features Attached, Garage
Garage Spaces 2.0
Fence Privacy
Pool None
Community Features Sidewalks
Utilities Available Electricity Available, Water Available
Water Access Desc Rural
Roof Type Asphalt,Fiberglass
Porch Covered, Deck, Patio, Porch
Garage true
Building
Lot Description Cul-De-Sac
Faces North
Entry Level One
Foundation Slab
Lot Size Range 1.033
Sewer Septic Tank
Water Rural
Architectural Style Ranch
Level or Stories One
Additional Building None
Structure Type Brick,Masonite,Other,Wood Frame
Schools
Elementary Schools Caney Valley
Middle Schools Caney Valley
High Schools Caney Valley
School District Caney Valley - Sch Dist (80)
Others
Senior Community No
Security Features No Safety Shelter,Smoke Detector(s)
Acceptable Financing Conventional, FHA 203(k), FHA, VA Loan
Green/Energy Cert Doors
Listing Terms Conventional, FHA 203(k), FHA, VA Loan
Read Less
Bought with Solid Rock, REALTORS
GET MORE INFORMATION





