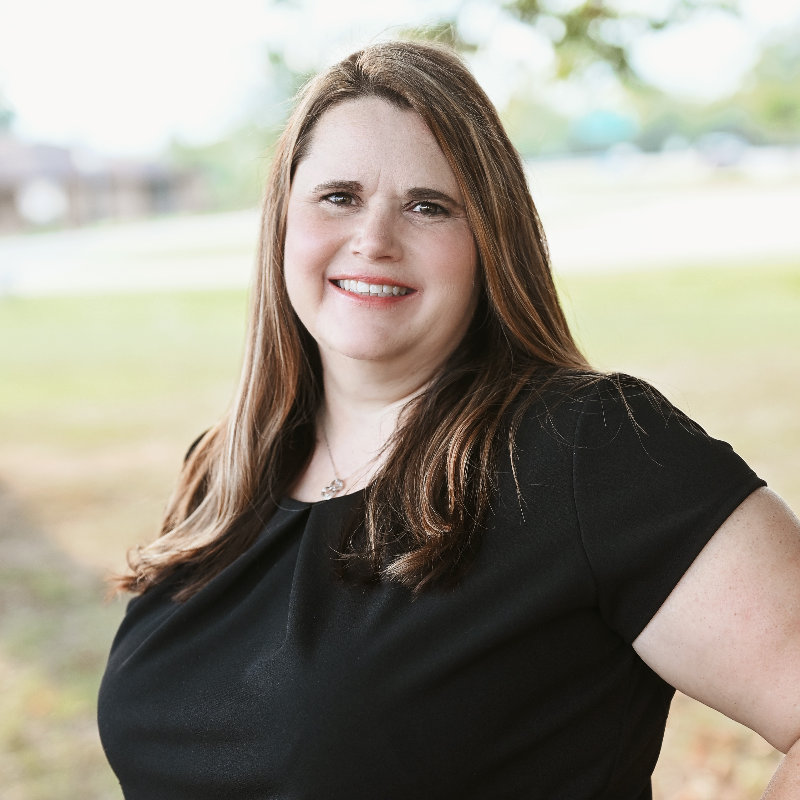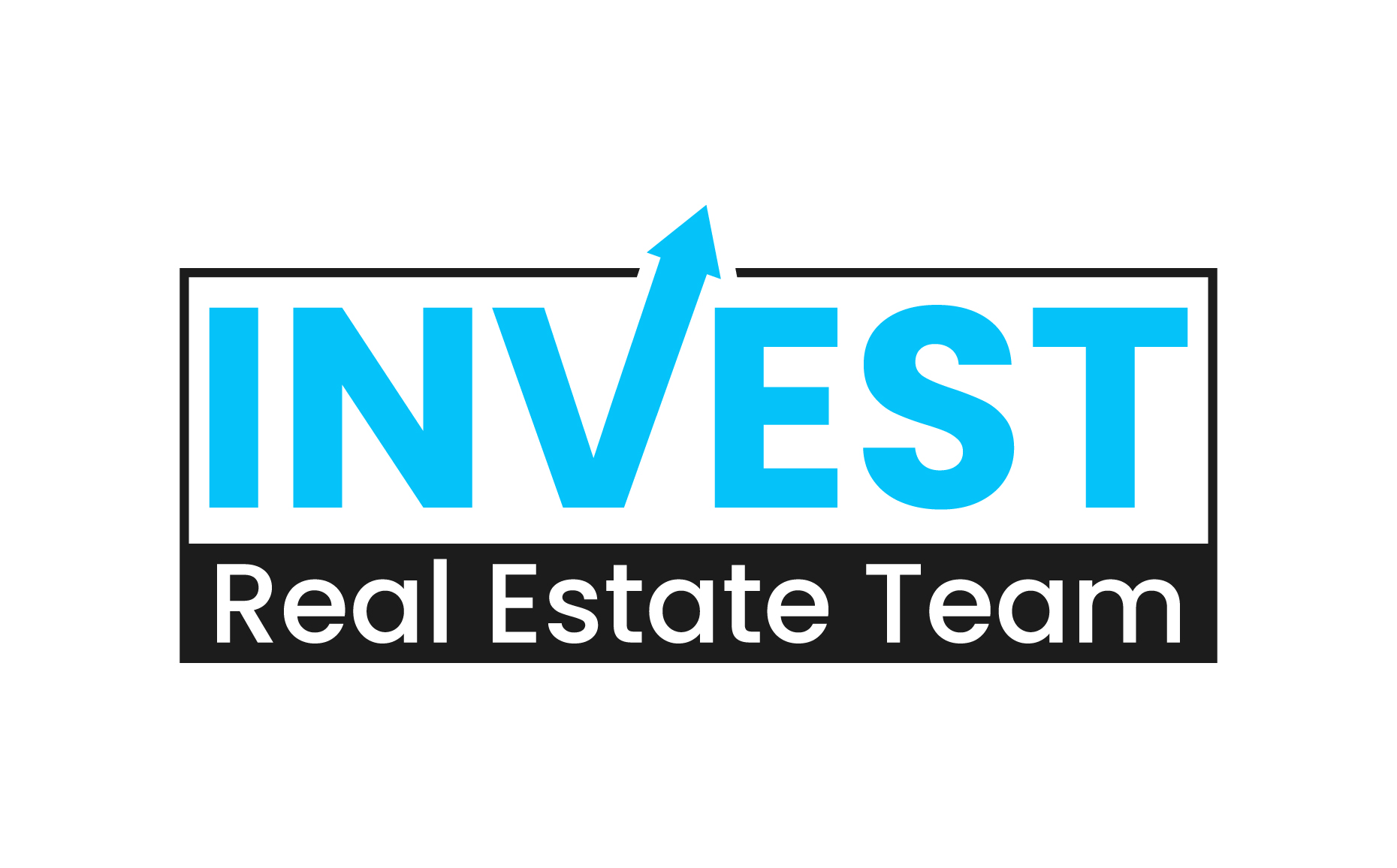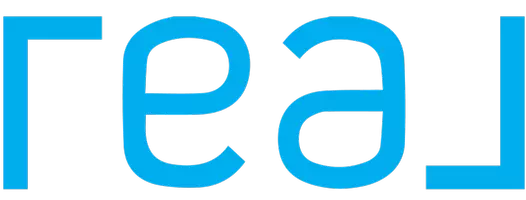For more information regarding the value of a property, please contact us for a free consultation.
104051 Highway 56 RD Okemah, OK 74859
Want to know what your home might be worth? Contact us for a FREE valuation!

Our team is ready to help you sell your home for the highest possible price ASAP
Key Details
Sold Price $324,500
Property Type Single Family Home
Sub Type Single Family Residence
Listing Status Sold
Purchase Type For Sale
Square Footage 2,288 sqft
Price per Sqft $141
Subdivision Okfuskee Co Unplatted
MLS Listing ID 2511470
Sold Date 09/16/25
Style Ranch
Bedrooms 2
Full Baths 3
HOA Y/N No
Total Fin. Sqft 2288
Year Built 2003
Annual Tax Amount $1,943
Tax Year 2024
Lot Size 9.980 Acres
Acres 9.98
Property Sub-Type Single Family Residence
Property Description
Enjoy the peace and beauty of country living in this beautiful custom built ranch home on 10 acres with so many amazing features! Gorgeous, large front porch! The home's structured frame was built with 2 x 8 true cuts. Beautiful, large open floor plan, stunning custom-built wood cabinets and crown molding throughout home. Gorgeous granite counter tops, seller leaving cute breakfast nook table and bar stools. Norman built, fireproof indoor safe room. Huge, master bedroom built for relaxation! Large wood entertainment center, fireplace, whirlpool tub, separate shower, large walk- in closet and heated bathroom and bedroom floors. Remote controlled blinds for convenience and seller leaving pool table and corner shelves. "Excellent deer & turkey hunting. Food
plots growing and established. Home also includes 13kw propane generator that operates the entire house including air conditioning, heat and all appliances. The blueprints for this home were designed to have an upstairs. Plenty of attic space to build a second story or game room. Don't miss out on owning your very own piece of paradise!
Location
State OK
County Okfuskee
Community Gutter(S)
Direction North
Rooms
Other Rooms None
Basement None
Interior
Interior Features Attic, Granite Counters, High Ceilings, Ceiling Fan(s), Electric Oven Connection, Electric Range Connection
Heating Central, Propane
Cooling Central Air
Flooring Carpet, Tile, Wood
Fireplaces Number 2
Fireplaces Type Gas Starter
Fireplace Yes
Window Features Aluminum Frames
Appliance Built-In Oven, Cooktop, Dishwasher, Disposal, Gas Water Heater, Microwave, Oven, Range, Refrigerator, Water Softener, Trash Compactor, Wine Refrigerator
Heat Source Central, Propane
Laundry Washer Hookup, Electric Dryer Hookup
Exterior
Exterior Feature Gravel Driveway, Rain Gutters
Parking Features Garage Faces Side
Garage Spaces 2.0
Fence Partial
Pool None
Community Features Gutter(s)
Utilities Available Electricity Available, Natural Gas Available, Water Available
Amenities Available None
Water Access Desc Well
Roof Type Metal
Accessibility Accessible Entrance
Porch Patio, Porch
Garage true
Building
Lot Description Farm, Ranch, Wooded
Faces North
Entry Level One
Foundation Slab
Lot Size Range 9.98
Sewer Lagoon
Water Well
Architectural Style Ranch
Level or Stories One
Additional Building None
Structure Type Brick,Wood Siding,Wood Frame
Schools
Elementary Schools Mason
Middle Schools Mason
High Schools Mason
School District Mason - Sch Dist (F4)
Others
Pets Allowed Yes
HOA Fee Include Electricity,Sewer,Water
Senior Community No
Tax ID 0000-20-012-010-0-013-00
Security Features Safe Room Interior,Security System Leased,Smoke Detector(s)
Acceptable Financing Conventional, FHA, USDA Loan, VA Loan
Listing Terms Conventional, FHA, USDA Loan, VA Loan
Pets Allowed Yes
Read Less
Bought with C21/First Choice Realty
GET MORE INFORMATION





