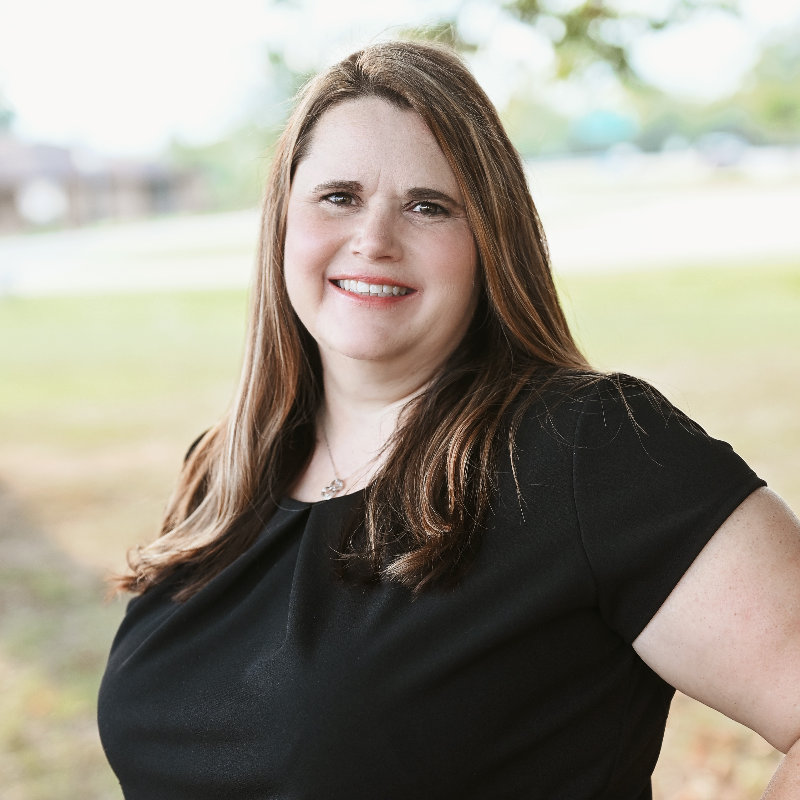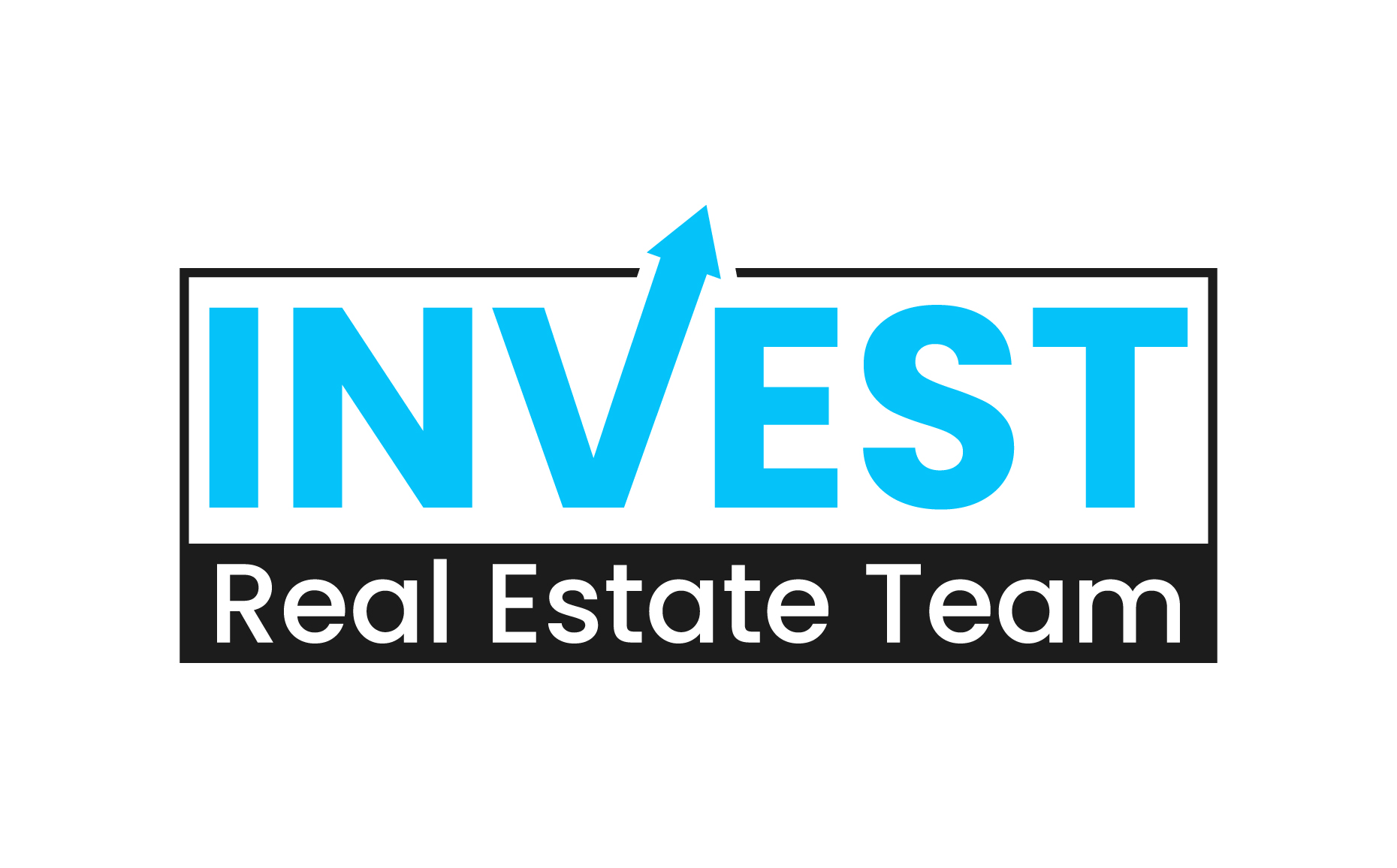For more information regarding the value of a property, please contact us for a free consultation.
12353 S 68th East Avenue Bixby, OK 74008
Want to know what your home might be worth? Contact us for a FREE valuation!

Our team is ready to help you sell your home for the highest possible price ASAP
Key Details
Sold Price $1,220,000
Property Type Single Family Home
Sub Type Single Family Residence
Listing Status Sold
Purchase Type For Sale
Square Footage 4,289 sqft
Price per Sqft $284
Subdivision Wood Hollow Estates
MLS Listing ID 2531325
Sold Date 09/16/25
Bedrooms 4
Full Baths 4
Half Baths 2
Condo Fees $1,200/ann
HOA Fees $100/ann
HOA Y/N Yes
Total Fin. Sqft 4289
Year Built 2017
Annual Tax Amount $10,782
Tax Year 2024
Lot Size 0.327 Acres
Acres 0.327
Property Sub-Type Single Family Residence
Property Description
Nestled within one of the area's most prestigious gated neighborhoods, this exceptional one story 4-bedroom, 4 full bath, 2 half bath w/ 4 car-garage custom home offers the perfect blend of elegance, comfort and privacy. With a gorgeous greenbelt view, the property provides a tranquil retreat that's nearly impossible to find.
Step into luxury as you're welcomed by soaring ceilings, rich hardwood floors, and abundant natural light. The spacious living room features a stunning fireplace framed by custom built-ins and seamlessly transitions to the outdoors through accordion-style doors, creating an expansive indoor-outdoor living experience.
The heart of the home opens to an outdoor oasis complete with a gorgeous swimming pool w/ spa, exterior fireplace, built-in grill and fridge, and covered patio outfitted with motorized mosquito screens and pre-wired for ceiling heat lamps - a true entertainer's dream. For added convenience, one of the two half baths includes an exterior entrance, making it easily accessible from the pool. Inside, enjoy a dedicated theater room, a home office with custom built-in bookcases, and a game room with its own kitchenette featuring a sink,
microwave and mini fridge perfect for casual entertaining or relaxing weekends. For more formal occasions, the elegant dining room offers the perfect setting for hosting dinner parties and holiday celebrations.
The primary suite is a private retreat, showcasing an stylish bathroom with heated floors, his-and-hers vanities, a makeup station, and separate his-and her walk-in closets thoughtfully designed for convenience. Additional standout features include: a whole-home built-in generator - ensuring uninterrupted comfort and peace of mind, a professionally finished epoxy resin garage floor w/ built-in cabinetry and wall-mounted storage system, motorized drop-down attic platform for convenient and accessible storage. This home also comes fully equipped with all mounted TVs and integrated audio system.
Location
State OK
County Tulsa
Community Gutter(S), Sidewalks
Direction West
Rooms
Other Rooms None
Basement None
Interior
Interior Features Attic, Central Vacuum, Dry Bar, Granite Counters, High Ceilings, High Speed Internet, Cable TV, Vaulted Ceiling(s), Wired for Data, Ceiling Fan(s), Electric Oven Connection, Electric Range Connection, Programmable Thermostat
Heating Central, Gas, Multiple Heating Units
Cooling Central Air, 3+ Units
Flooring Carpet, Tile, Wood
Fireplaces Number 2
Fireplaces Type Gas Log, Gas Starter, Outside
Equipment Generator
Fireplace Yes
Window Features Vinyl
Appliance Built-In Range, Built-In Oven, Double Oven, Dishwasher, Freezer, Disposal, Gas Water Heater, Ice Maker, Microwave, Oven, Range, Refrigerator, Wine Refrigerator, PlumbedForIce Maker
Heat Source Central, Gas, Multiple Heating Units
Laundry Washer Hookup, Electric Dryer Hookup
Exterior
Exterior Feature Concrete Driveway, Fire Pit, Sprinkler/Irrigation, Outdoor Grill, Outdoor Kitchen, Rain Gutters
Parking Features Attached, Garage, Garage Faces Side, Shelves, Storage
Garage Spaces 4.0
Fence Privacy
Pool Gunite, In Ground
Community Features Gutter(s), Sidewalks
Utilities Available Cable Available, Electricity Available, Natural Gas Available, High Speed Internet Available, Phone Available, Water Available
Amenities Available Gated
Water Access Desc Public
Roof Type Asphalt,Fiberglass
Porch Covered, Patio, Porch
Garage true
Building
Lot Description Greenbelt
Faces West
Entry Level One
Foundation Slab
Lot Size Range 0.327
Sewer Public Sewer
Water Public
Level or Stories One
Additional Building None
Structure Type Stone,Stucco,Wood Frame
Schools
Elementary Schools North
High Schools Bixby
School District Bixby - Sch Dist (4)
Others
Senior Community No
Tax ID 58280-73-02-25090
Security Features No Safety Shelter,Security System Leased,Security System Owned,Smoke Detector(s)
Acceptable Financing Conventional, FHA, VA Loan
Membership Fee Required 1200.0
Listing Terms Conventional, FHA, VA Loan
Read Less
Bought with Coldwell Banker Select
GET MORE INFORMATION





